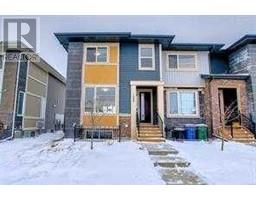368 Creekrun Crescent SW Cobblestone Creek, Airdrie, Alberta, CA
Address: 368 Creekrun Crescent SW, Airdrie, Alberta
Summary Report Property
- MKT IDA2184020
- Building TypeDuplex
- Property TypeSingle Family
- StatusBuy
- Added11 weeks ago
- Bedrooms3
- Bathrooms3
- Area1466 sq. ft.
- DirectionNo Data
- Added On19 Dec 2024
Property Overview
Step into this captivating 2022-built Rohit home that’s more than just a house—it’s a masterpiece of style, comfort, and convenience. With 1441 sq. ft. of thoughtfully designed space, this 3-bedroom, 2.5-bathroom semi-detached home offers all the perks of new construction but with upgrades and customizations you won’t find anywhere else. Located in the vibrant community of Cobblestone Creek, SW Airdrie, this home is perfectly situated close to parks, future schools, and planned amenities like an urgent care health center and 40th Avenue highway access.From the moment you enter, you’ll be swept away by the bright and airy open-concept main floor. The chef-inspired kitchen boasts the top of the range appliances and a massive quartz island, offering unparalleled storage and functionality. The living and dining areas comes with large windows that flood the space with natural light.Upstairs, retreat to the spacious primary suite, complete with a walk-in closet and a serene 4-piece ensuite featuring quartz countertops and a window for natural light. Two additional bedrooms , a second 4-piece bathroom, a laundry room with stackable washer/dryer make this level ideal for both relaxation and productivity. The separate entrance basement is ready for your creativity while offering limitless potential. The single attached garage is a dream, with enough room to park your truck or SUV. With its ideal location and countless custom touches, this move-in-ready home offers a lifestyle that combines modern convenience with timeless charm.Don’t miss your chance to own this incredible property—just move in and enjoy! (id:51532)
Tags
| Property Summary |
|---|
| Building |
|---|
| Land |
|---|
| Level | Rooms | Dimensions |
|---|---|---|
| Second level | Primary Bedroom | 13.67 Ft x 10.58 Ft |
| 4pc Bathroom | 8.25 Ft x 8.08 Ft | |
| Bedroom | 10.33 Ft x 9.17 Ft | |
| Bedroom | 11.00 Ft x 9.42 Ft | |
| 4pc Bathroom | 9.42 Ft x 4.83 Ft | |
| Laundry room | 5.25 Ft x 3.75 Ft | |
| Main level | Living room | 11.92 Ft x 11.42 Ft |
| Kitchen | 12.00 Ft x 13.00 Ft | |
| Dining room | 9.00 Ft x 7.58 Ft | |
| Foyer | 8.25 Ft x 6.50 Ft | |
| Other | 6.67 Ft x 4.75 Ft | |
| 2pc Bathroom | 4.92 Ft x 4.75 Ft |
| Features | |||||
|---|---|---|---|---|---|
| See remarks | Other | No Animal Home | |||
| No Smoking Home | Attached Garage(1) | Refrigerator | |||
| Dishwasher | Stove | Dryer | |||
| Microwave | Garage door opener | Washer & Dryer | |||
| Separate entrance | None | ||||
























































