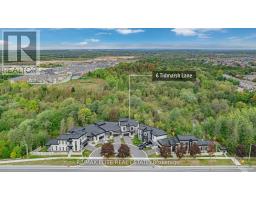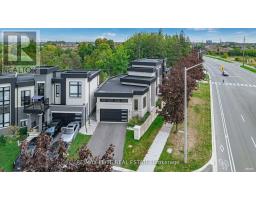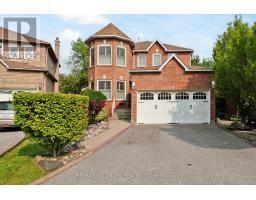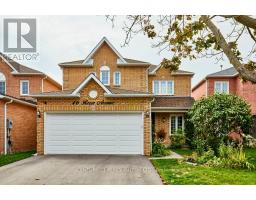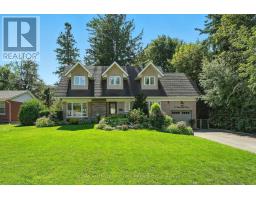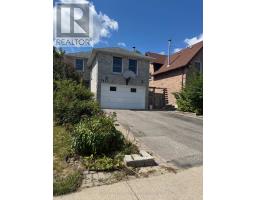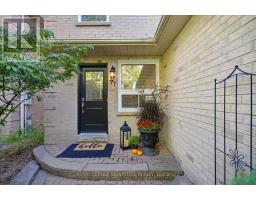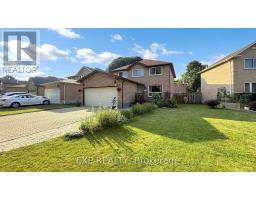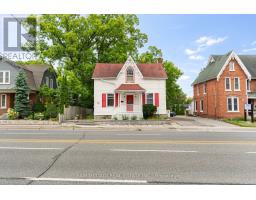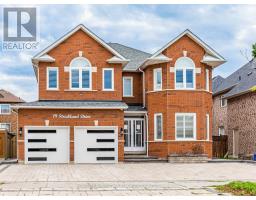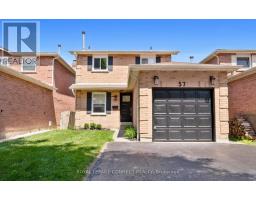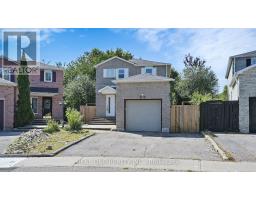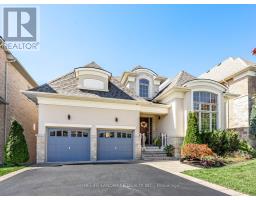3 HEMANS COURT, Ajax (Central West), Ontario, CA
Address: 3 HEMANS COURT, Ajax (Central West), Ontario
Summary Report Property
- MKT IDE12426657
- Building TypeHouse
- Property TypeSingle Family
- StatusBuy
- Added3 days ago
- Bedrooms5
- Bathrooms4
- Area1500 sq. ft.
- DirectionNo Data
- Added On29 Sep 2025
Property Overview
Don't miss your chance see this luxurious North Ajax home!!! No expense has been spared on this Newly Renovated 4 Bedroom Semi-Detached property. The Home's Open Concept Floor Plan Is Perfect growing families. Potlights and Gleaming Hardwood floors throughout the main floor which is accentuated by A beautiful Marble Fireplace. The Main floor also includes B/I cabinets, Modern Kitchen With Large Waterfall Island And Upgraded Appliances. 4 Modern Bedrooms Upstairs Highlighted by a Spacious Primary Bdrm W/ a custom closet and b/i cabinetry. The 4Pce Ensuite includes a steam shower and custom marble tile. Upstairs also features a renovated main bath, glass staircase and railings and a w/o to a balcony. The Basement which has also been newly renovated features large open concept rec area w/ all new plank flooring, a new 3pce bathroom and an additional bedroom. The Pristine Outdoor Living Space Featuring A Heated Salt Water Pool and a interlocking patio area perfect for entertaining. (id:51532)
Tags
| Property Summary |
|---|
| Building |
|---|
| Level | Rooms | Dimensions |
|---|---|---|
| Second level | Primary Bedroom | 4.9 m x 3.5 m |
| Bedroom 2 | 3.2 m x 2.3 m | |
| Bedroom 3 | 3.7 m x 2.8 m | |
| Bedroom 4 | 3.7 m x 2.6 m | |
| Basement | Recreational, Games room | Measurements not available |
| Bedroom 5 | Measurements not available | |
| Main level | Dining room | 6.25 m x 3.4 m |
| Living room | 6.25 m x 3.4 m | |
| Family room | 4.5 m x 3.1 m | |
| Kitchen | 5.6 m x 2.4 m |
| Features | |||||
|---|---|---|---|---|---|
| Garage | Garage door opener remote(s) | Range | |||
| Cooktop | Dryer | Microwave | |||
| Oven | Washer | Refrigerator | |||
| Central air conditioning | |||||









































