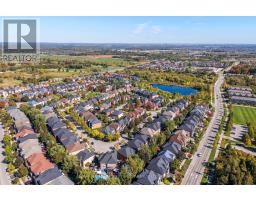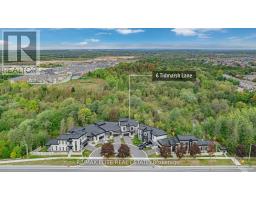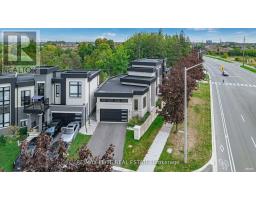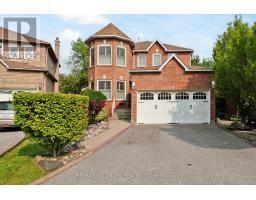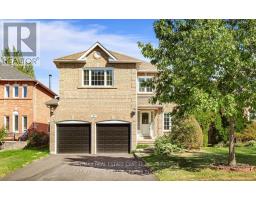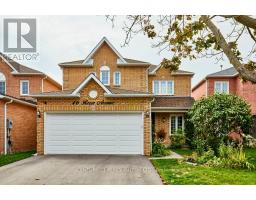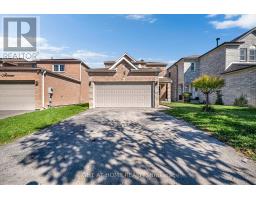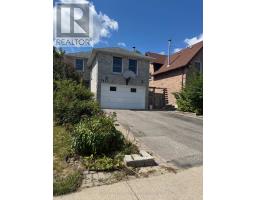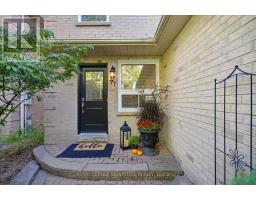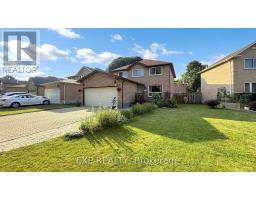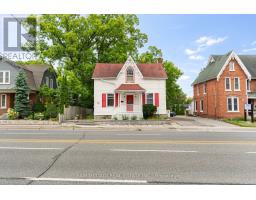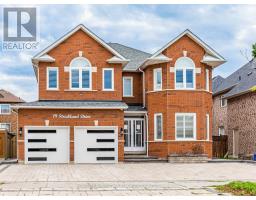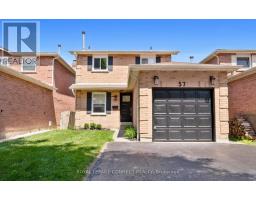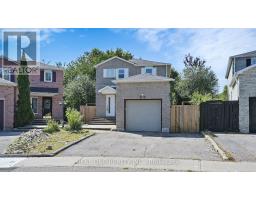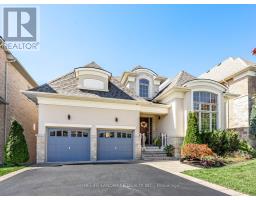305 - 2 WESTNEY ROAD N ROAD, Ajax (Central West), Ontario, CA
Address: 305 - 2 WESTNEY ROAD N ROAD, Ajax (Central West), Ontario
Summary Report Property
- MKT IDE12406118
- Building TypeApartment
- Property TypeSingle Family
- StatusBuy
- Added3 days ago
- Bedrooms2
- Bathrooms2
- Area900 sq. ft.
- DirectionNo Data
- Added On06 Oct 2025
Property Overview
Welcome to Unit 305 at 2 Westney Road N! This stunning condo is full of character and charm, featuring gleaming hardwood floors in the common areas, elegant crown moulding, and a fresh coat of paint throughout. The bright kitchen with floor-to-ceiling windows fills the space with natural light, while the formal dinning room is perfect for entertaining. Enjoy two spacious bedrooms, including a generous second bedroom and a larger primary suite with an ensuite bath, in-suite laundry, and a private balcony offering peaceful views. Common Elements: Central AC, Heat, Hydro, Parking, Water. The living room opens to the first of two balconies, providing even more outdoor living space. Building amenities include an outdoor pool, sauna, and gym. All utilities are included in the condo fees. Perfectly located close to GO Transit, major highways, shopping, and grocery stores, this unit is an excellent choice for down sizers or first time buyers. Don't miss the chance to see this bright, inviting home for yourself! (id:51532)
Tags
| Property Summary |
|---|
| Building |
|---|
| Level | Rooms | Dimensions |
|---|---|---|
| Main level | Living room | 5.32 m x 3.35 m |
| Dining room | 3.05 m x 2.6 m | |
| Kitchen | 3.99 m x 2.13 m | |
| Primary Bedroom | 4.42 m x 2.75 m | |
| Bedroom 2 | 4.27 m x 2.75 m | |
| Laundry room | Measurements not available |
| Features | |||||
|---|---|---|---|---|---|
| No Garage | Water Heater | Central air conditioning | |||
| Security/Concierge | Exercise Centre | Sauna | |||
| Visitor Parking | Storage - Locker | ||||



































