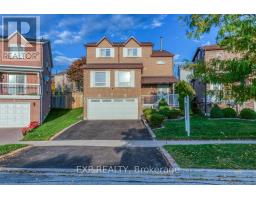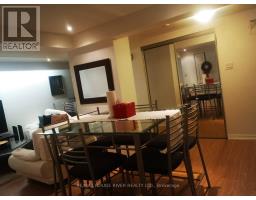13 BLACKBURN CRESCENT S, Ajax (Central), Ontario, CA
Address: 13 BLACKBURN CRESCENT S, Ajax (Central), Ontario
Summary Report Property
- MKT IDE11944568
- Building TypeHouse
- Property TypeSingle Family
- StatusBuy
- Added21 hours ago
- Bedrooms4
- Bathrooms3
- Area0 sq. ft.
- DirectionNo Data
- Added On07 Feb 2025
Property Overview
Move-In Ready! This meticulously maintained 3+1-bedroom, 3-washroom home is located in the desirable Harwood Ave South & Gardiner Dr area. The finished basement features a full 3-piece bath and extra living space. The kitchen boasts porcelain floors, quartz countertops, and a breakfast bar. Laminate flooring flows throughout the rest of the house. Enjoy a spacious backyard with a deck, perfect for entertaining. Updates include a kitchen with quartz countertops and breakfast bar, laminate and porcelain flooring on the main and second floors, updated washrooms, fresh paint, windows on the main and second floors, and a roof with 30-year shingles. Conveniently located near hospitals, Highway 401, and major retailers like Costco and Walmart. Nestled in a family-friendly community with easy access to the Ajax GO Train and Durham College transit for seamless commuting. (id:51532)
Tags
| Property Summary |
|---|
| Building |
|---|
| Land |
|---|
| Level | Rooms | Dimensions |
|---|---|---|
| Second level | Primary Bedroom | 3.93 m x 3.32 m |
| Bedroom 2 | 3.32 m x 2.99 m | |
| Bedroom 3 | 2.77 m x 2.77 m | |
| Lower level | Bedroom 4 | 5.85 m x 5.18 m |
| Main level | Living room | 3.66 m x 3.05 m |
| Dining room | 2.87 m x 2.53 m | |
| Kitchen | 4.6 m x 2.5 m |
| Features | |||||
|---|---|---|---|---|---|
| Attached Garage | Water Heater | Dishwasher | |||
| Dryer | Refrigerator | Stove | |||
| Washer | Central air conditioning | ||||






















