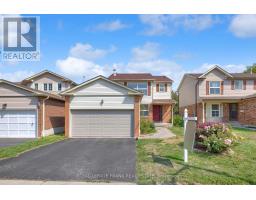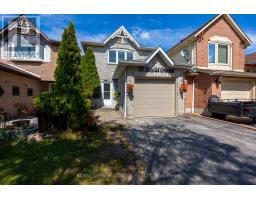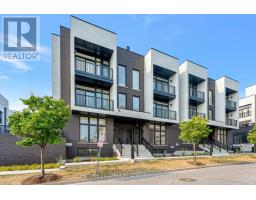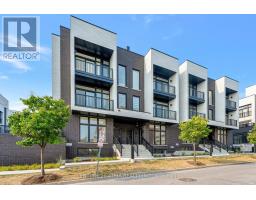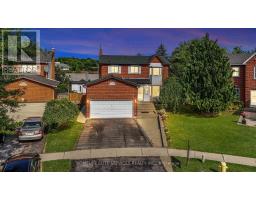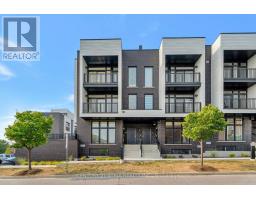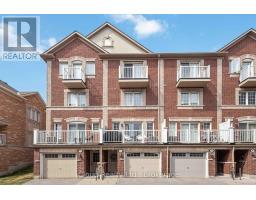13 VENTURA LANE, Ajax (Central), Ontario, CA
Address: 13 VENTURA LANE, Ajax (Central), Ontario
Summary Report Property
- MKT IDE12407373
- Building TypeRow / Townhouse
- Property TypeSingle Family
- StatusBuy
- Added1 days ago
- Bedrooms4
- Bathrooms4
- Area1500 sq. ft.
- DirectionNo Data
- Added On22 Sep 2025
Property Overview
Location ! Location! Move in Ready! Gorgeous & Spacious 3+1 Bedroom Freehold Townhouse with 4 Bath approx 2000 sq feet , W/Garage Situated In High Demand Ajax Neighbourhood. Conveniently Located Just 30 Minutes To Downtown Toronto & 5 Minutes To Ajax GO Station And The 401. Close To Top-Rated Schools, Public Transit, Parks, Shopping, And All Essential Amenities. This Home Fts O/C Main Flr W/Beautiful Kitchen W/Tons Of Cupboards & Workspace, Functional Living & Dining Rm, Convenient 2 Pc Powder Rm & Bonus Family Rm. Head Upstairs To 3 Good Sized Brms, Master Fts 4Pc Ensuite. W/O Bsmt Provides Additional room W/2Pc Powder Rm. Renovated with ample upgrades New Furnace 2022 , Water heater 2020 (including pots lights & fixtures new carpet, kitchen sink, toilet, freshly painted full house and more) with plentiful sunlight from 3 sides & airflow allowing cross-ventilation. End & largest unit in the complex. Feels like a Semi-Detached. Wooden deck in the backyard with Additional Entrance . (id:51532)
Tags
| Property Summary |
|---|
| Building |
|---|
| Level | Rooms | Dimensions |
|---|---|---|
| Second level | Bathroom | 1.88 m x 2.49 m |
| Bathroom | 1.88 m x 2.49 m | |
| Primary Bedroom | 4.67 m x 3.5 m | |
| Bedroom 2 | 3.59 m x 2.47 m | |
| Bedroom 3 | 3.5 m x 2.59 m | |
| Main level | Living room | 5.03 m x 2.69 m |
| Dining room | 3.3 m x 2.59 m | |
| Kitchen | 3.88 m x 2.32 m | |
| Family room | 5.24 m x 3.54 m | |
| Bathroom | 1.88 m x 1.21 m | |
| Ground level | Recreational, Games room | 4.17 m x 4.04 m |
| Bathroom | 1.88 m x 1.22 m |
| Features | |||||
|---|---|---|---|---|---|
| Attached Garage | Garage | Range | |||
| Dryer | Stove | Washer | |||
| Window Coverings | Refrigerator | Central air conditioning | |||



































