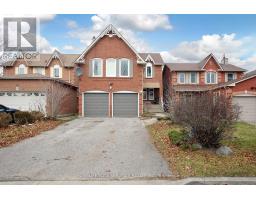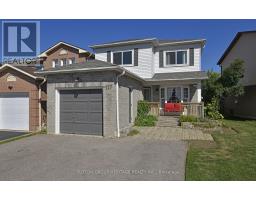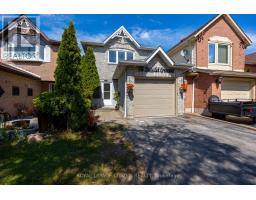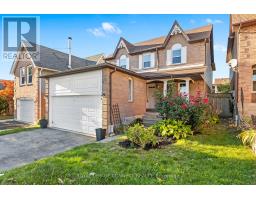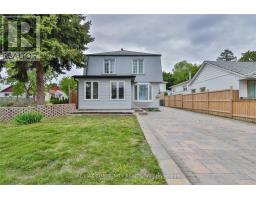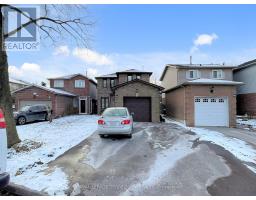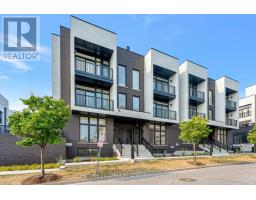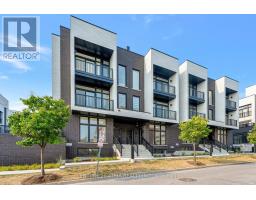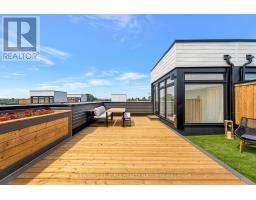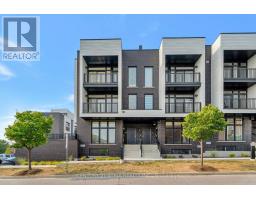24 INGOLD LANE, Ajax (Central), Ontario, CA
Address: 24 INGOLD LANE, Ajax (Central), Ontario
Summary Report Property
- MKT IDE12427777
- Building TypeRow / Townhouse
- Property TypeSingle Family
- StatusBuy
- Added19 weeks ago
- Bedrooms3
- Bathrooms3
- Area1000 sq. ft.
- DirectionNo Data
- Added On26 Sep 2025
Property Overview
Welcome to this beautifully updated 3-bedroom townhome, perfectly situated on a quiet, private court. Offering a spacious, move-in-ready layout, this home combines comfort, style, and convenience for todays lifestyle.Step inside to an open-concept kitchen and dining area with views of the cozy living room ideal for relaxing nights in. The main level features updated finishes, including sleek laminate flooring (with original hardwood underneath), adding both warmth and character.The generous primary bedroom offers comfort and functionality with double closets and a large ensuite. Downstairs, the partially finished basement extends your living space with a versatile recreation room and plenty of storage, awaiting your personal touch.Enjoy your own private backyard oasis, perfect for entertaining, gardening, or simply unwinding after a long day.Located just minutes from schools, public transit, shopping, and restaurants, this townhome offers everything you need in a vibrant, connected community without compromising on comfort or space. (id:51532)
Tags
| Property Summary |
|---|
| Building |
|---|
| Level | Rooms | Dimensions |
|---|---|---|
| Second level | Primary Bedroom | 5.06 m x 3.67 m |
| Bedroom | 3.01 m x 2.8 m | |
| Bedroom 2 | 3.06 m x 3.95 m | |
| Basement | Laundry room | 2.06 m x 6.55 m |
| Ground level | Foyer | 0.85 m x 3.71 m |
| Living room | 4.43 m x 3.65 m | |
| Dining room | 2.58 m x 2.94 m | |
| Kitchen | 3.13 m x 3.68 m |
| Features | |||||
|---|---|---|---|---|---|
| Attached Garage | Garage | Water Heater | |||
| Dishwasher | Dryer | Microwave | |||
| Stove | Window Coverings | Refrigerator | |||
| Central air conditioning | |||||
















































