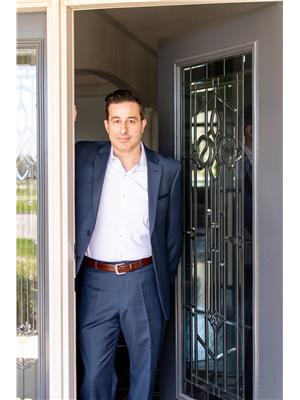1411 SALEM ROAD N, Ajax (Northeast Ajax), Ontario, CA
Address: 1411 SALEM ROAD N, Ajax (Northeast Ajax), Ontario
Summary Report Property
- MKT IDE12043373
- Building TypeRow / Townhouse
- Property TypeSingle Family
- StatusBuy
- Added1 weeks ago
- Bedrooms3
- Bathrooms3
- Area0 sq. ft.
- DirectionNo Data
- Added On27 Mar 2025
Property Overview
Stunning sun-filled luxury Townhome in exceptional North Ajax location only minutes to everywhere! 3 full bedrooms and 3 baths with large private drive for 2 cars plus attached garage with indoor access. You will love this open concept floor plan with 9 foot ceilings on the main floor, an upgraded gas fireplace, large covered rear patio, large kitchen with stainless steel appliances a custom back-splash and breakfast bar, large main floor living space, 3 full bedrooms on the upper floor with the primary featuring a full 4 piece ensuite bath. This home shines top to bottom! All laminate flooring on main level and 3rd floor. Front and rear access points into the home, ground floor den area is perfect for a home office, interlock rear walkway, professionally painted, this one is a 10! Exceptional location only minutes to the 401/407, schools, parks, shopping and big box stores. Do not wait on this one! (id:51532)
Tags
| Property Summary |
|---|
| Building |
|---|
| Land |
|---|
| Level | Rooms | Dimensions |
|---|---|---|
| Second level | Great room | 4.3 m x 5.1 m |
| Kitchen | 3.1 m x 3.9 m | |
| Third level | Primary Bedroom | 3.7 m x 2.8 m |
| Bedroom 2 | 2.81 m x 2.8 m | |
| Bedroom 3 | 3.35 m x 2.81 m | |
| Ground level | Den | 2.6 m x 2.4 m |
| Features | |||||
|---|---|---|---|---|---|
| Carpet Free | Attached Garage | Garage | |||
| Dishwasher | Dryer | Stove | |||
| Washer | Refrigerator | Central air conditioning | |||
| Fireplace(s) | |||||












































