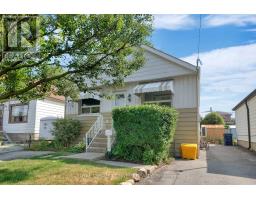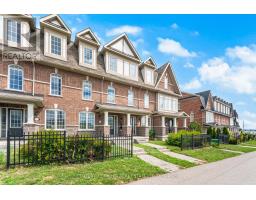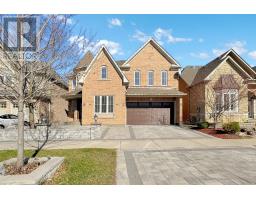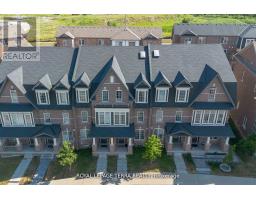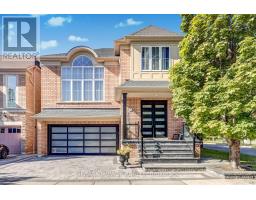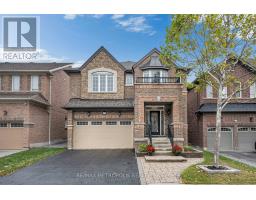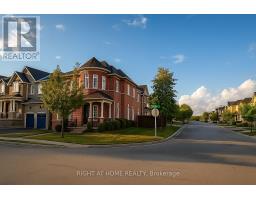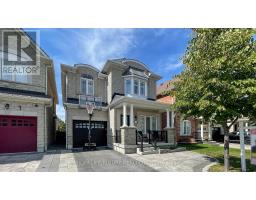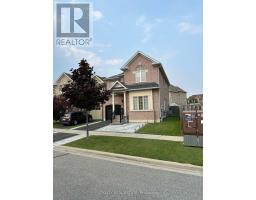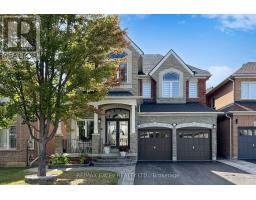4 MIDDLECOTE DRIVE, Ajax (Northeast Ajax), Ontario, CA
Address: 4 MIDDLECOTE DRIVE, Ajax (Northeast Ajax), Ontario
Summary Report Property
- MKT IDE12380443
- Building TypeHouse
- Property TypeSingle Family
- StatusBuy
- Added2 weeks ago
- Bedrooms4
- Bathrooms3
- Area2000 sq. ft.
- DirectionNo Data
- Added On03 Oct 2025
Property Overview
Welcome to 4 Middlecote Drive a home that radiates warmth, style, and meticulous care. Immaculate from top to bottom, this Great Gulf built gem offers approximately 2,345 sq ft of bright, functional living space designed for both comfort and connection. The heart of the home is a sun filled kitchen with granite countertops, flowing effortlessly into spacious family and dining areas, perfect for both everyday moments and special celebrations. A rare second family room upstairs adds versatility for work, play, or quiet retreat. Set on a beautifully landscaped 37 90 ft lot featuring a tranquil backyard retreat, in one of Northeast Ajax's most desirable communities, you will be surrounded by parks, trails, golf, and top rated schools, plus shopping, dining, and commuter routes just minutes away. This is more than a move; it is an opportunity to own a home you will be proud of from the very first day. (id:51532)
Tags
| Property Summary |
|---|
| Building |
|---|
| Land |
|---|
| Level | Rooms | Dimensions |
|---|---|---|
| Second level | Bathroom | 3.27 m x 5.48 m |
| Bathroom | 3.36 m x 3.17 m | |
| Primary Bedroom | 5.2 m x 4.29 m | |
| Sitting room | 4.59 m x 5.01 m | |
| Bedroom 2 | 3.38 m x 3.27 m | |
| Bedroom 3 | 3.11 m x 4.5 m | |
| Bedroom 4 | 3.11 m x 3.64 m | |
| Main level | Kitchen | 2.78 m x 3.32 m |
| Eating area | 2.78 m x 3.57 m | |
| Laundry room | 2.74 m x 2.13 m | |
| Bathroom | 1.67 m x 1.47 m | |
| Foyer | 2.35 m x 3.25 m | |
| Family room | 3.11 m x 5.2 m | |
| Dining room | 5.57 m x 2.43 m | |
| Living room | 5.43 m x 3.83 m |
| Features | |||||
|---|---|---|---|---|---|
| Attached Garage | Garage | Inside Entry | |||
| Garage door opener remote(s) | Dishwasher | Dryer | |||
| Stove | Washer | Window Coverings | |||
| Refrigerator | Central air conditioning | Fireplace(s) | |||

















































