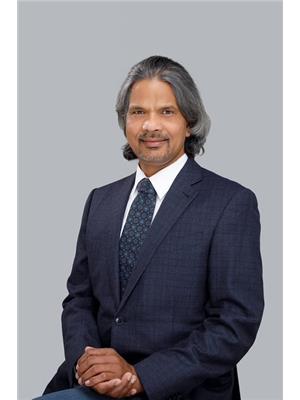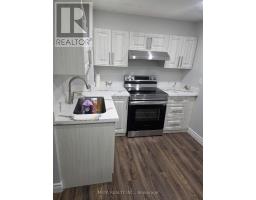11 SEWELL CRESCENT, Ajax (Northeast Ajax), Ontario, CA
Address: 11 SEWELL CRESCENT, Ajax (Northeast Ajax), Ontario
Summary Report Property
- MKT IDE12359099
- Building TypeHouse
- Property TypeSingle Family
- StatusRent
- Added2 weeks ago
- Bedrooms4
- Bathrooms4
- AreaNo Data sq. ft.
- DirectionNo Data
- Added On22 Aug 2025
Property Overview
Welcome to this beautifully designed and meticulously finished home, where every detail has been thoughtfully planned to create the perfect blend of luxury, comfort, and functionality. Boasting 4 spacious bedrooms, offers fantastic space for both family living and entertaining. The grand foyer greets you with soaring 16-foot ceilings, setting the tone for the stunning finishes found throughout. The chef-inspired kitchen features a large island, premium appliances, and a breakfast area with a walk-out to the yard ideal for casual dining and gatherings. The primary suite includes a spa-like ensuite bathroom and a generous walk-in closet. Interior access to garage Rich hardwood flooring throughoutPot lights and elegant lighting fixturesmCustom built-in finishes and quality craftsmanship Upgraded bathrooms and designer touches throughout This home is loaded with upgrades and built with attention to quality and detail that truly sets it apart. (id:51532)
Tags
| Property Summary |
|---|
| Building |
|---|
| Land |
|---|
| Level | Rooms | Dimensions |
|---|---|---|
| Second level | Primary Bedroom | 5.86 m x 4.88 m |
| Bedroom 2 | 4.27 m x 4.18 m | |
| Bedroom 3 | 3.99 m x 3.78 m | |
| Bedroom 4 | 4.52 m x 4.18 m | |
| Main level | Living room | 5.54 m x 3.35 m |
| Dining room | 4.27 m x 4.12 m | |
| Family room | 6.43 m x 4.12 m | |
| Kitchen | 4.28 m x 3.96 m | |
| Office | 4.58 m x 3.69 m |
| Features | |||||
|---|---|---|---|---|---|
| Attached Garage | Garage | Oven - Built-In | |||
| Alarm System | Dishwasher | Dryer | |||
| Stove | Washer | Window Coverings | |||
| Refrigerator | Central air conditioning | ||||














































