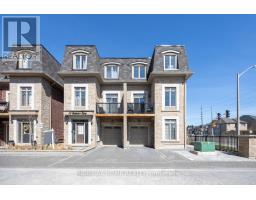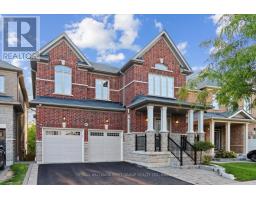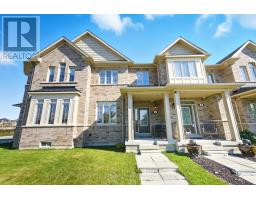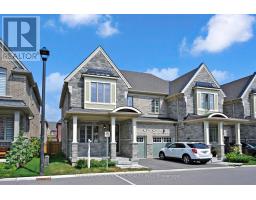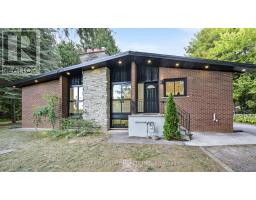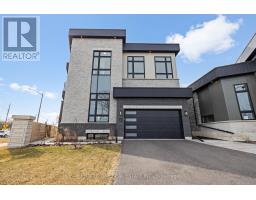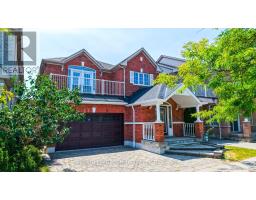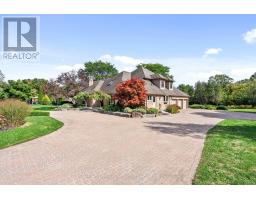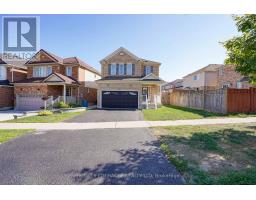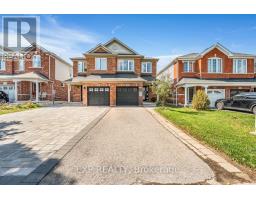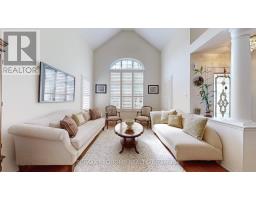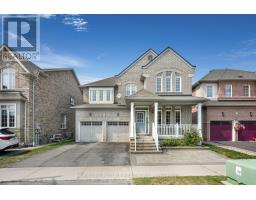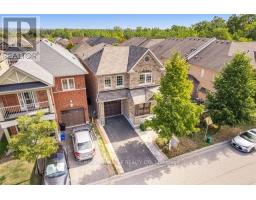51 STAMMERS DRIVE, Ajax (Northwest Ajax), Ontario, CA
Address: 51 STAMMERS DRIVE, Ajax (Northwest Ajax), Ontario
3 Beds3 Baths2000 sqftStatus: Buy Views : 410
Price
$999,000
Summary Report Property
- MKT IDE12457374
- Building TypeHouse
- Property TypeSingle Family
- StatusBuy
- Added1 weeks ago
- Bedrooms3
- Bathrooms3
- Area2000 sq. ft.
- DirectionNo Data
- Added On14 Oct 2025
Property Overview
Stunning "John Boddy" Home In Demand Family Community! This Was A 4 Bdrm Model W/Option To Change To 3 Bdrm Featuring A "Dream" Master! Imagine His / Her W/I Closets. Luxurious Ensuite Bath-Corner Soaker Tub, Sep Shower & Double Sinks. Man Flr Comb Liv & Din, Quality Kit, Overlooks Family W/Gas Fireplace. Main Fl Laundry & Door To Garage. 2 Linen Closets-1 With A Laundry Shute, 9 Ft. Ceilings. (id:51532)
Tags
| Property Summary |
|---|
Property Type
Single Family
Building Type
House
Storeys
2
Square Footage
2000 - 2500 sqft
Community Name
Northwest Ajax
Title
Freehold
Land Size
33.3 x 110.7 FT
Parking Type
Attached Garage,Garage
| Building |
|---|
Bedrooms
Above Grade
3
Bathrooms
Total
3
Partial
1
Interior Features
Appliances Included
Central Vacuum, Dishwasher, Dryer, Stove, Washer, Window Coverings, Refrigerator
Flooring
Hardwood, Ceramic
Basement Type
N/A (Unfinished)
Building Features
Features
Carpet Free
Foundation Type
Concrete
Style
Detached
Square Footage
2000 - 2500 sqft
Rental Equipment
Water Heater
Heating & Cooling
Cooling
Central air conditioning
Heating Type
Forced air
Utilities
Utility Sewer
Sanitary sewer
Water
Municipal water
Exterior Features
Exterior Finish
Brick
Parking
Parking Type
Attached Garage,Garage
Total Parking Spaces
3
| Level | Rooms | Dimensions |
|---|---|---|
| Second level | Primary Bedroom | 6.5 m x 4.64 m |
| Bedroom | 4.59 m x 3.55 m | |
| Ground level | Living room | 6.35 m x 3.35 m |
| Kitchen | 3.21 m x 3.35 m | |
| Eating area | 3.45 m x 3.96 m | |
| Family room | 347 m x 4.64 m | |
| Laundry room | Measurements not available |
| Features | |||||
|---|---|---|---|---|---|
| Carpet Free | Attached Garage | Garage | |||
| Central Vacuum | Dishwasher | Dryer | |||
| Stove | Washer | Window Coverings | |||
| Refrigerator | Central air conditioning | ||||



