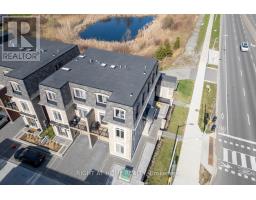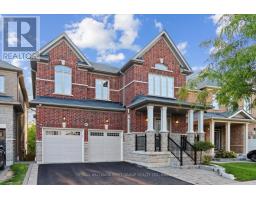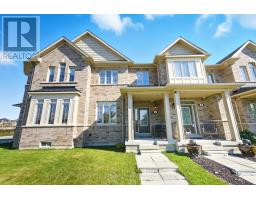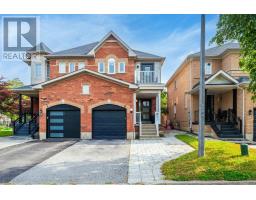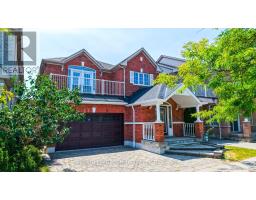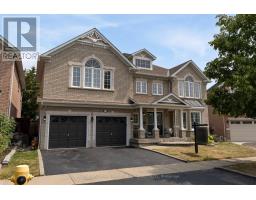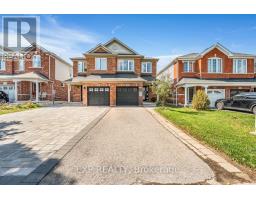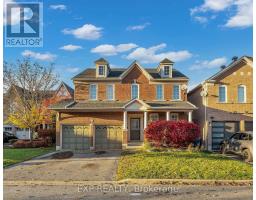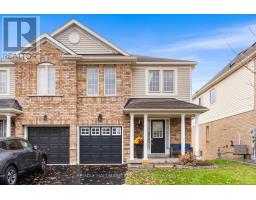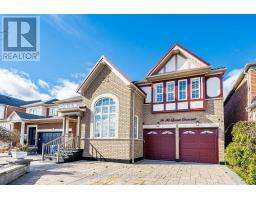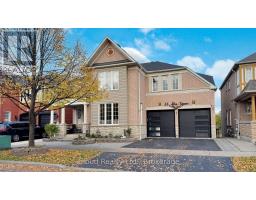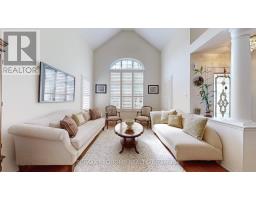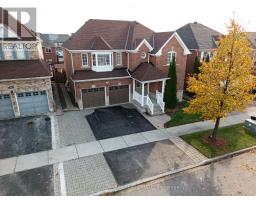657 OLD HARWOOD AVENUE, Ajax (Northwest Ajax), Ontario, CA
Address: 657 OLD HARWOOD AVENUE, Ajax (Northwest Ajax), Ontario
Summary Report Property
- MKT IDE12499020
- Building TypeHouse
- Property TypeSingle Family
- StatusBuy
- Added3 weeks ago
- Bedrooms4
- Bathrooms3
- Area1500 sq. ft.
- DirectionNo Data
- Added On01 Nov 2025
Property Overview
New Renovated Backsplit 4 House on A 75 X 200 Foot Lot With 6 Entrances. Oversized Double Garage And 10 Car Circular Driveway. Lot Of Potential. Plenty Of Storage! This exceptionally spacious and well-maintained 4 bedroom detached home is perfect for large or multigenerational families. Tucked away on a quiet and family-friendly stretch of a highly sought-after neighbourhood, this home offers a functional layout with a private main floor office framed, a bright open-concept living and dining area, and a large eat-in kitchen with ample cabinetry and a walk-out to the backyard deck. The main floor also includes a laundry room and powder room for added convenience. Cannot Beat the Location! Close to Costco, Shoppers Drug Mart & Hwy 401***Walking Distance to Top Rated schools in Ajax (id:51532)
Tags
| Property Summary |
|---|
| Building |
|---|
| Level | Rooms | Dimensions |
|---|---|---|
| Second level | Bedroom 2 | 4.26 m x 2.74 m |
| Bedroom 3 | 3.96 m x 2.74 m | |
| Bedroom 4 | 4.02 m x 2.8 m | |
| Lower level | Bedroom 5 | 3.81 m x 3.11 m |
| Recreational, Games room | Measurements not available | |
| Main level | Sunroom | 9.75 m x 3.2 m |
| Living room | 9.73 m x 2.64 m | |
| Dining room | 4.15 m x 2.7 m | |
| Kitchen | 4.68 m x 5.86 m | |
| Eating area | 4.68 m x 5.86 m | |
| Primary Bedroom | 5.27 m x 3.04 m |
| Features | |||||
|---|---|---|---|---|---|
| Attached Garage | Garage | Dishwasher | |||
| Dryer | Oven | Range | |||
| Washer | Window Coverings | Refrigerator | |||
| Central air conditioning | |||||




































