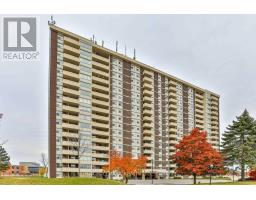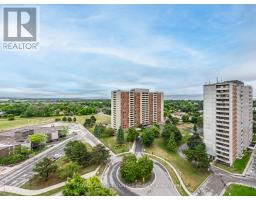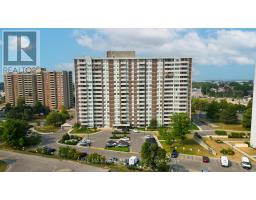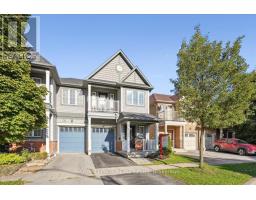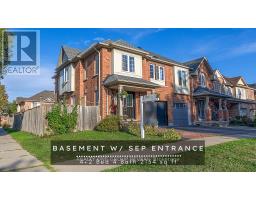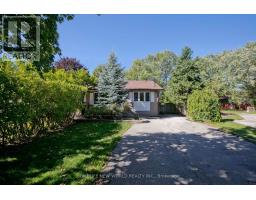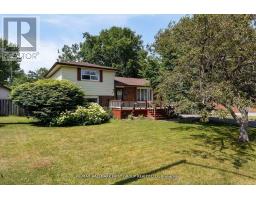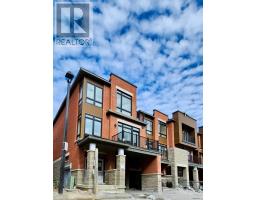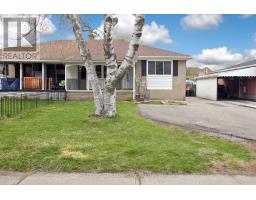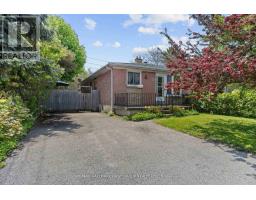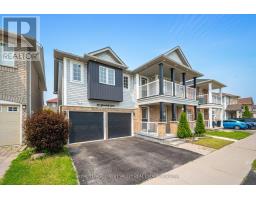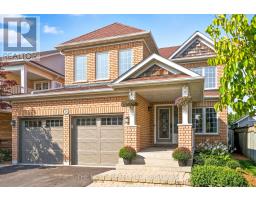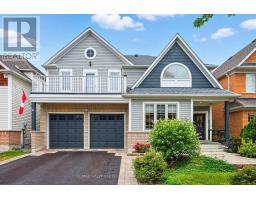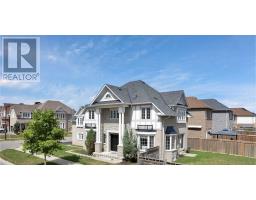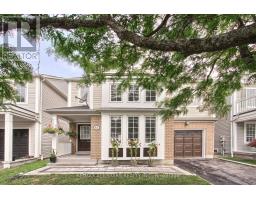22 - 21 JENKINS LANE, Ajax (South East), Ontario, CA
Address: 22 - 21 JENKINS LANE, Ajax (South East), Ontario
Summary Report Property
- MKT IDE12446058
- Building TypeRow / Townhouse
- Property TypeSingle Family
- StatusBuy
- Added7 days ago
- Bedrooms4
- Bathrooms4
- Area1200 sq. ft.
- DirectionNo Data
- Added On06 Oct 2025
Property Overview
Welcome to this beautifully maintained end unit condo townhouse, offering the perfect blend of style, comfort, and convenience. Designed with modern living in mind, the open-concept layout features a sleek kitchen that flows seamlessly into the spacious living room and walk-out deck, creating an inviting space ideal for both everyday living and entertaining.This home benefits from its end unit position, providing abundant natural light throughout and a bright, airy atmosphere in every room. Step outside to your private outdoor retreat with a custom-built pergola, perfect for quiet evenings or hosting family and friends. Situated in a highly desirable Ajax location, you will find grocery stores, shops, and places of worship just minutes away. Outdoor enthusiasts will appreciate nearby Ajax Rotary Park with its scenic trails and waterfront views. For commuters, convenient access to Highway 401 and the Ajax GO Station ensures stress-free travel across the GTA, while Lakeridge Health Ajax Pickering Hospital adds peace of mind for healthcare access.Combining modern finishes, exceptional natural light, and everyday convenience, this end unit townhouse is a rare opportunity in one of Ajax's most sought-after communities. Don't miss your chance to make it yours. (id:51532)
Tags
| Property Summary |
|---|
| Building |
|---|
| Level | Rooms | Dimensions |
|---|---|---|
| Second level | Primary Bedroom | 5.87 m x 4.57 m |
| Bedroom 2 | 4.32 m x 2.69 m | |
| Bedroom 3 | 3.15 m x 3 m | |
| Bathroom | 2.69 m x 1.73 m | |
| Bathroom | 2.64 m x 0.76 m | |
| Basement | Bedroom | 5.28 m x 4.06 m |
| Main level | Living room | 5.77 m x 5.77 m |
| Kitchen | 5.77 m x 5.77 m | |
| Bathroom | 2.01 m x 0.89 m |
| Features | |||||
|---|---|---|---|---|---|
| Attached Garage | Garage | Oven - Built-In | |||
| Range | Water Heater | Cooktop | |||
| Dryer | Oven | Hood Fan | |||
| Washer | Window Coverings | Refrigerator | |||
| Central air conditioning | Separate Electricity Meters | ||||




























