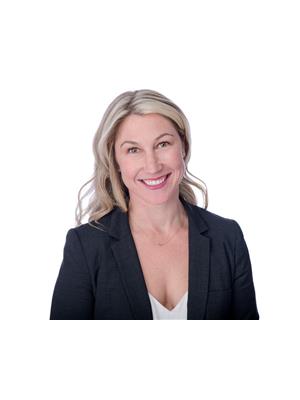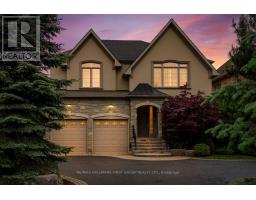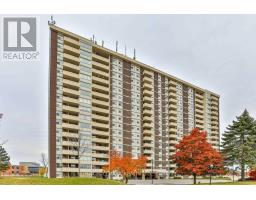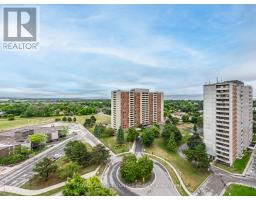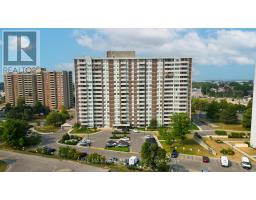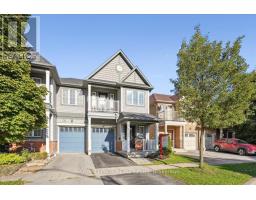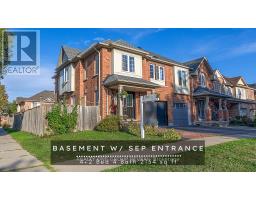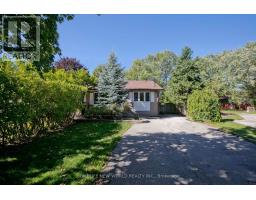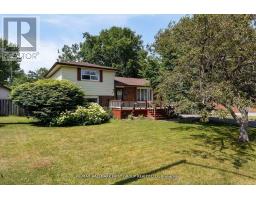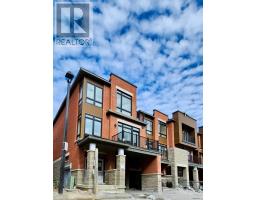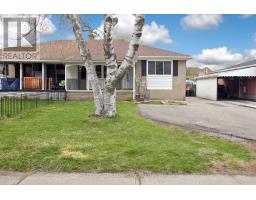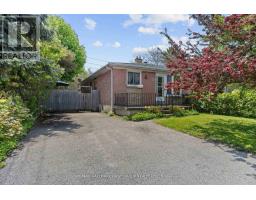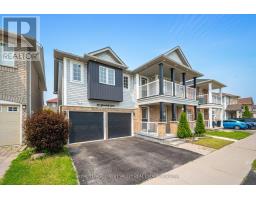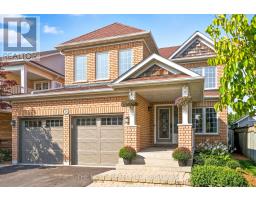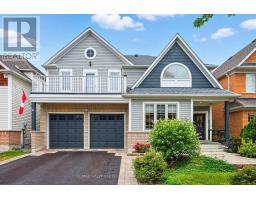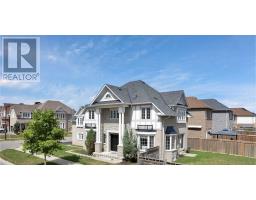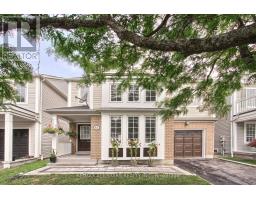27 - 4 DEEPROSE LANE, Ajax (South East), Ontario, CA
Address: 27 - 4 DEEPROSE LANE, Ajax (South East), Ontario
Summary Report Property
- MKT IDE12451389
- Building TypeRow / Townhouse
- Property TypeSingle Family
- StatusBuy
- Added2 days ago
- Bedrooms3
- Bathrooms3
- Area1200 sq. ft.
- DirectionNo Data
- Added On13 Oct 2025
Property Overview
Enjoy Maintenance-Free living by the Lake in South Ajax! Welcome to 4 Deeprose Lane, tucked away in a quiet family-friendly community. Step inside to a front foyer with a double closet and convenient 2-piece powder room. The bright, open-concept living room provides a walk out to your fully fenced backyard with a large deck and a rear gate offering direct access to greenspace - perfect for kids or walking pets. The eat-in kitchen provides plenty of cabinet and counter space and flows seamlessly into the dining room. Upstairs, you'll find three oversized bedrooms, each with large closets, bright windows, and fresh broadloom, offering comfort and space for the whole family. The finished basement is ideal for a family room, playroom, or teen retreat - complete with a 2-piece bath that can easily be converted into a full bathroom. Enjoy the perks of the community, including a private inground pool just steps from your door - without the upkeep! All of this, just minutes from the Ajax waterfront, Rotary Park, scenic trails, schools, shopping, restaurants, Highway 401, and the GO Station. Discover the perfect mix of comfort, convenience and easy living at 4 Deeprose Lane. (id:51532)
Tags
| Property Summary |
|---|
| Building |
|---|
| Land |
|---|
| Level | Rooms | Dimensions |
|---|---|---|
| Second level | Primary Bedroom | 4.55 m x 4.29 m |
| Bedroom 2 | 4.56 m x 2.71 m | |
| Bedroom 3 | 4.11 m x 2.77 m | |
| Basement | Recreational, Games room | 8.3 m x 3.12 m |
| Den | 3.09 m x 2.61 m | |
| Main level | Foyer | 3.87 m x 1.54 m |
| Living room | 5.21 m x 3.18 m | |
| Dining room | 2.45 m x 2.77 m | |
| Kitchen | 4.64 m x 2.1 m |
| Features | |||||
|---|---|---|---|---|---|
| Garage | Dishwasher | Dryer | |||
| Microwave | Stove | Washer | |||
| Window Coverings | Refrigerator | Central air conditioning | |||
| Visitor Parking | |||||






































