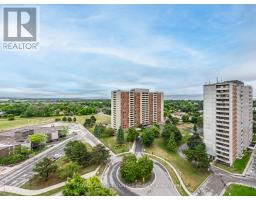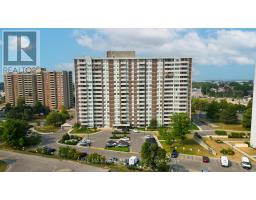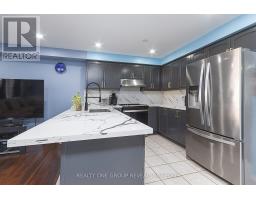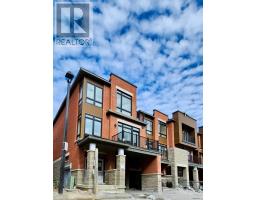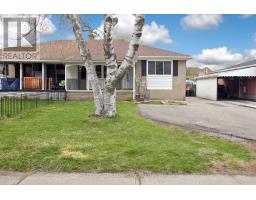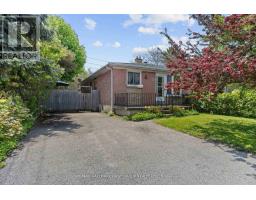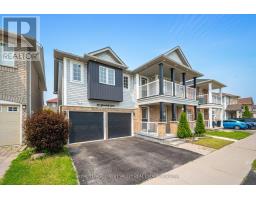4 GROVES LANE, Ajax (South East), Ontario, CA
Address: 4 GROVES LANE, Ajax (South East), Ontario
Summary Report Property
- MKT IDE12401799
- Building TypeRow / Townhouse
- Property TypeSingle Family
- StatusBuy
- Added1 weeks ago
- Bedrooms3
- Bathrooms2
- Area1200 sq. ft.
- DirectionNo Data
- Added On13 Sep 2025
Property Overview
Bright and spacious 3 Bedroom 1.5 Bath Condo Townhouse. The main floor boasts an open concept living and dining room, large eat in kitchen with walkout to a private fenced backyard deck and garden. Upstairs you will find a well laid out primary bedroom with wide closet, large 2nd and 3rd bedrooms and an updated main bathroom. The newly finished basement provides additional living space. The 2 car garage (new doors) provides direct access into the backyard. This well maintained home is conveniently located in a family friendly neighborhood with access to all amenities, Durham Transit at your door, close to GO, shopping, Parks and schools. Take a short walk to the Lake. Maintenance fees includes water, Cable tv and internet!!! Come see for yourself!!!! (id:51532)
Tags
| Property Summary |
|---|
| Building |
|---|
| Land |
|---|
| Level | Rooms | Dimensions |
|---|---|---|
| Second level | Primary Bedroom | 4.6 m x 3.6 m |
| Bedroom 2 | 3.7 m x 2.7 m | |
| Bedroom 3 | 3.4 m x 2.7 m | |
| Main level | Living room | 5.1 m x 2.6 m |
| Kitchen | 4.3 m x 3.35 m | |
| Eating area | 4.3 m x 3.35 m | |
| Foyer | 2.35 m x 1.1 m | |
| Dining room | 5.1 m x 2.6 m |
| Features | |||||
|---|---|---|---|---|---|
| Attached Garage | Garage | Water Heater | |||
| Dishwasher | Dryer | Stove | |||
| Washer | Refrigerator | Central air conditioning | |||



































