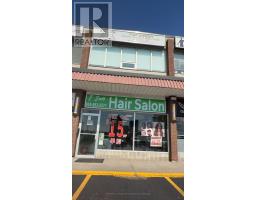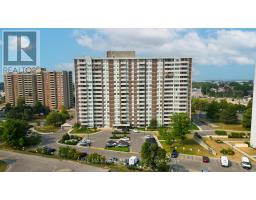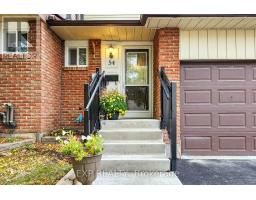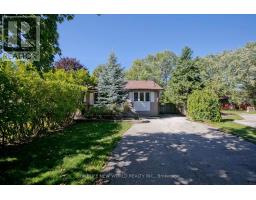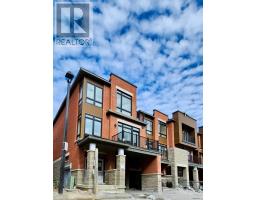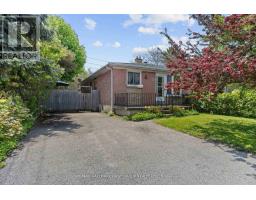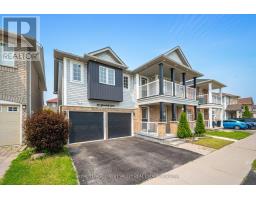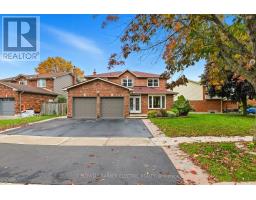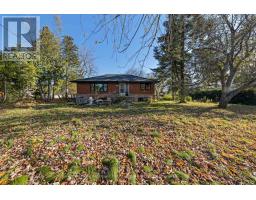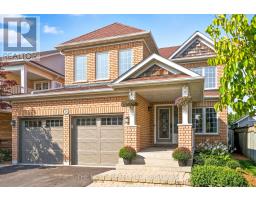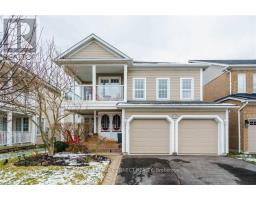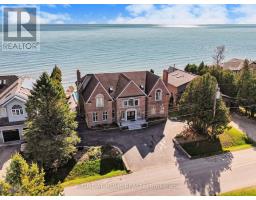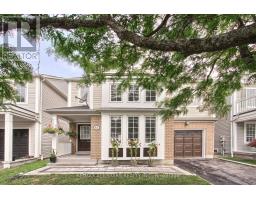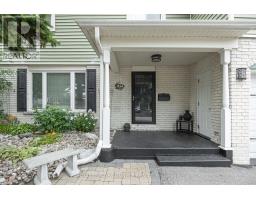97 SHARPLIN DRIVE, Ajax (South East), Ontario, CA
Address: 97 SHARPLIN DRIVE, Ajax (South East), Ontario
Summary Report Property
- MKT IDE12539758
- Building TypeHouse
- Property TypeSingle Family
- StatusBuy
- Added20 hours ago
- Bedrooms5
- Bathrooms4
- Area2000 sq. ft.
- DirectionNo Data
- Added On13 Nov 2025
Property Overview
*Stunning Family Home in Sought-After South Ajax**Welcome to your dream home in the highly desirable South Ajax community! This beautifully appointed 4 +1 bedroom, 4-bathroom residence is perfect for families looking to enjoy the best of suburban living. Nestled in a family-friendly neighbourhood, this property is just a stone's throw away from picturesque walking trails, scenic parks, and the serene shores of Lake Ontario.As you approach the home, you'll be greeted by beautifully landscaped front and back yards, creating a warm and inviting atmosphere. Step inside to discover an upgraded kitchen that features elegant quartz countertops, modern stainless steel appliances, and a spacious movable kitchen island - perfect for culinary enthusiasts and entertaining guests.The cozy family room is a true highlight, boasting a stylish gas fireplace and stunning built-in cabinetry, making it the ideal spot for relaxation and family gatherings. The finished basement offers even more living space with a fantastic recreation area, a well-sized bedroom equipped with a double closet, and a convenient 3-piece bathroom. Step outside to your private backyard oasis, completely landscaped and lined with cedar trees along the back for privacy , lovely patio to entertain guests and a spa hot tub, where you can unwind and enjoy peaceful evenings under the stars. This property perfectly combines comfort, style, and functionality, making it an ideal haven for your family. Don't miss the opportunity to make this beautiful home in South Ajax your own! (id:51532)
Tags
| Property Summary |
|---|
| Building |
|---|
| Land |
|---|
| Level | Rooms | Dimensions |
|---|---|---|
| Second level | Primary Bedroom | 16.47 m x 6.82 m |
| Primary Bedroom | 7.61 m x 11.52 m | |
| Bedroom 2 | 10.24 m x 9.94 m | |
| Bedroom 3 | 14.3 m x 10.76 m | |
| Bedroom 4 | 12.34 m x 11.02 m | |
| Basement | Bedroom | 15.91 m x 8.53 m |
| Recreational, Games room | 27.46 m x 12.63 m | |
| Main level | Dining room | 9.88 m x 9.88 m |
| Family room | 19.29 m x 10.53 m | |
| Kitchen | 11.15 m x 8.86 m | |
| Eating area | 8.83 m x 9.35 m |
| Features | |||||
|---|---|---|---|---|---|
| Garage | Garage door opener remote(s) | Dishwasher | |||
| Dryer | Stove | Washer | |||
| Window Coverings | Refrigerator | Central air conditioning | |||



































