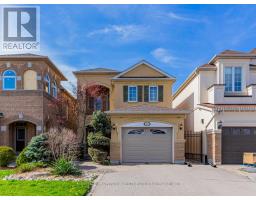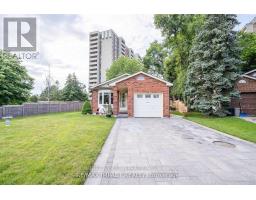84 WILKIE LANE, Ajax (South East), Ontario, CA
Address: 84 WILKIE LANE, Ajax (South East), Ontario
4 Beds4 BathsNo Data sqftStatus: Rent Views : 86
Price
$2,750
Summary Report Property
- MKT IDE12070439
- Building TypeRow / Townhouse
- Property TypeSingle Family
- StatusRent
- Added4 days ago
- Bedrooms4
- Bathrooms4
- AreaNo Data sq. ft.
- DirectionNo Data
- Added On08 Apr 2025
Property Overview
Bright & Spacious 3 Bed 3 Bath @ Bayly/Salem. Open Concept Floor Plan W/ Premium & Modern Finishes. Numerous Windows - Lots Of Natural Sunlight! Spacious Living & Dining W/ Hardwood Flooring & Overhead Lighting. Kitchen W/ Eat-In Area, Window, Ample Cabinetry, Track Lights & W/O To Balc. Master Retreat W/ 3 Pc Ensuite, Soft Broadloom With Large Closet. 2nd & 3rd Bdrm W/ Large Windows, Large Closets & Broadloom. Rec Area In Bsmt - Perfect Work From Home Space (id:51532)
Tags
| Property Summary |
|---|
Property Type
Single Family
Building Type
Row / Townhouse
Storeys
3
Community Name
South East
Title
Freehold
Parking Type
Garage
| Building |
|---|
Bedrooms
Above Grade
3
Below Grade
1
Bathrooms
Total
4
Partial
2
Interior Features
Appliances Included
Dishwasher, Dryer, Stove, Washer, Refrigerator
Flooring
Hardwood, Carpeted, Tile
Basement Features
Walk out
Basement Type
N/A (Finished)
Building Features
Foundation Type
Concrete, Block
Style
Attached
Heating & Cooling
Cooling
Central air conditioning
Heating Type
Forced air
Utilities
Utility Sewer
Sanitary sewer
Water
Municipal water
Exterior Features
Exterior Finish
Brick
Parking
Parking Type
Garage
Total Parking Spaces
2
| Level | Rooms | Dimensions |
|---|---|---|
| Second level | Primary Bedroom | 5 m x 3.2 m |
| Bedroom 2 | 3.5 m x 3.1 m | |
| Bedroom 3 | 3.4 m x 3.1 m | |
| Lower level | Recreational, Games room | 3.4 m x 3.1 m |
| Laundry room | Measurements not available | |
| Main level | Living room | 5.78 m x 3.03 m |
| Dining room | 5.78 m x 3.03 m | |
| Kitchen | 5.4 m x 3.03 m |
| Features | |||||
|---|---|---|---|---|---|
| Garage | Dishwasher | Dryer | |||
| Stove | Washer | Refrigerator | |||
| Walk out | Central air conditioning | ||||








































