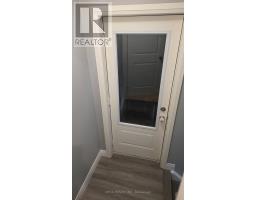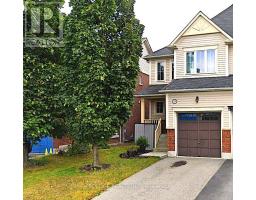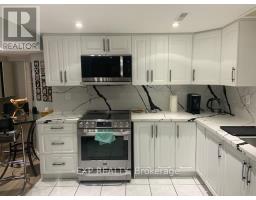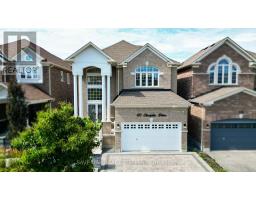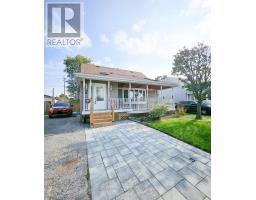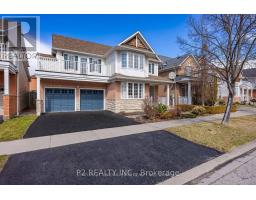BSMT - 157 BURCHER ROAD, Ajax (South East), Ontario, CA
Address: BSMT - 157 BURCHER ROAD, Ajax (South East), Ontario
Summary Report Property
- MKT IDE12444905
- Building TypeHouse
- Property TypeSingle Family
- StatusRent
- Added6 days ago
- Bedrooms2
- Bathrooms1
- AreaNo Data sq. ft.
- DirectionNo Data
- Added On04 Oct 2025
Property Overview
Bright And Legal 2-Bedroom Basement Apartment Available For Lease In A Detached Bungalow In Southeast Ajax. Offering 817 Sq Ft Of Living Space, This Clean And Well-Maintained Unit Features Two Spacious Bedrooms, Each With Its Own Window. The Open-Concept Kitchen And Living Area Is Designed For Comfort With Two Additional Windows For Natural Light. The Apartment Includes Private In-Unit Laundry, Soundproof Ceiling For Quiet Enjoyment, And Has Been Freshly Painted For A Move-In-Ready Experience. Two Dedicated Driveway Parking Spaces Are Provided, With Lawn Maintenance And Snow Removal Handled By The Landlord. The Upper Floor Is Used As A Short-Term Airbnb, So There Are No Long-Term Upstairs Tenants. Short-Term Lease Options (Min 3 Months For Rent $2400/Month Including Utilities) May Also Be Considered. Ideal For A Couple, Two Students, Or Two Working Professionals. Located In The Southeast Neighborhood Of Ajax, Close To Schools, Parks, and Community Centre. Tenant Must Have Tenant's Insurance And Pays 30% Of Utilities. (id:51532)
Tags
| Property Summary |
|---|
| Building |
|---|
| Level | Rooms | Dimensions |
|---|---|---|
| Basement | Living room | 5.43 m x 5.36 m |
| Kitchen | 3.07 m x 2.64 m | |
| Bedroom | 3.7 m x 3.55 m | |
| Bedroom 2 | 3.4 m x 3.01 m | |
| Laundry room | 2.54 m x 1.93 m |
| Features | |||||
|---|---|---|---|---|---|
| In suite Laundry | No Garage | Water Heater | |||
| Dishwasher | Dryer | Stove | |||
| Washer | Refrigerator | Apartment in basement | |||
| Separate entrance | Central air conditioning | ||||

























