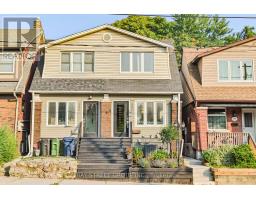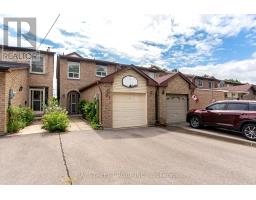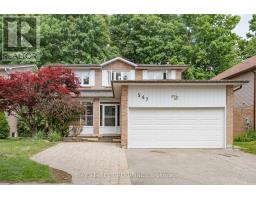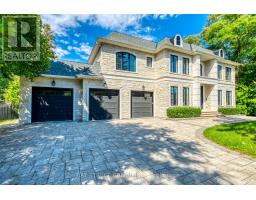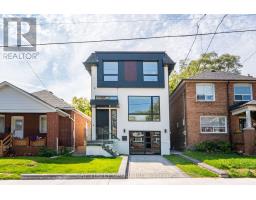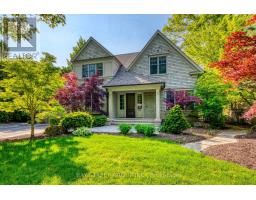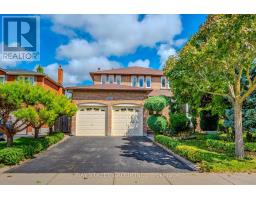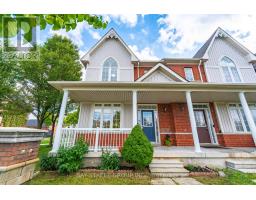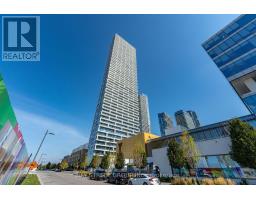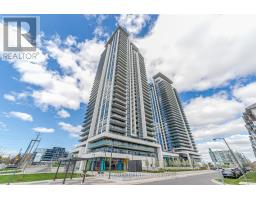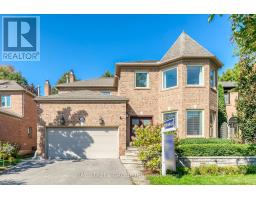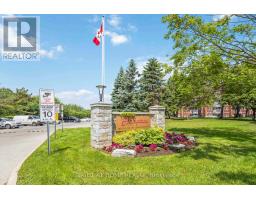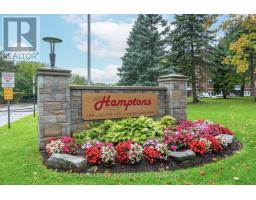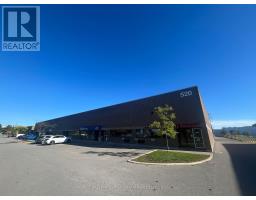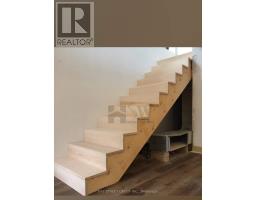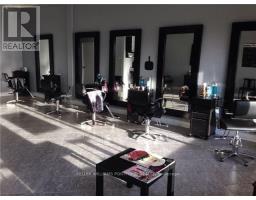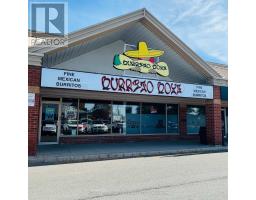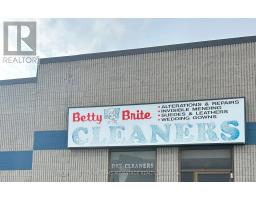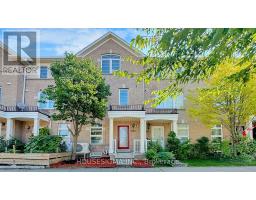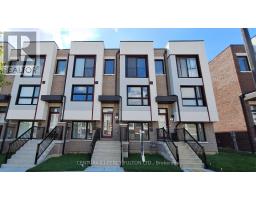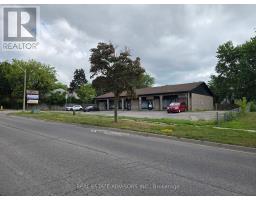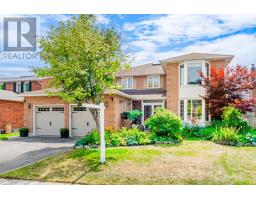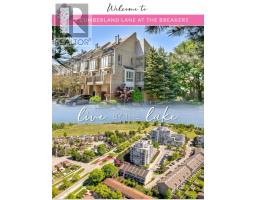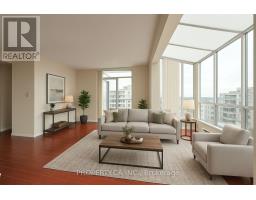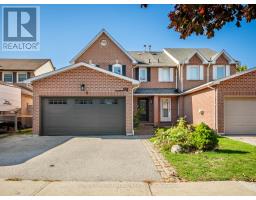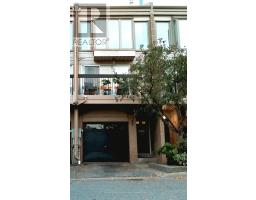7 EMPSON COURT, Ajax (South West), Ontario, CA
Address: 7 EMPSON COURT, Ajax (South West), Ontario
Summary Report Property
- MKT IDE12453368
- Building TypeHouse
- Property TypeSingle Family
- StatusBuy
- Added2 days ago
- Bedrooms4
- Bathrooms4
- Area1500 sq. ft.
- DirectionNo Data
- Added On11 Oct 2025
Property Overview
Welcome to 7 Empson Court, a beautifully maintained detached residence with a Legal separate entrance basement suite nestled on a quiet and family-friendly court in the highly sought-after South Ajax community! This charming home showcases elegant hardwood flooring throughout, freshly painted interiors, and tastefully updated bathrooms. The bright and modern eat-in kitchen features ample cabinetry, contemporary finishes, and a seamless walk-out to a private cedar deck overlooking lush gardens, perfect for entertaining or relaxing outdoors. The spacious primary suite offers a true retreat with a spa-inspired ensuite and a walk-in closet, while the thoughtfully designed layout provides comfort and functionality for everyday living. Adding exceptional value, the home includes a legal basement apartment with a separate entrance, ideal for extended family, guests, in-law suite or potential rental income. Conveniently located just minutes from the scenic Ajax Waterfront Trail, top-rated schools, Ajax GO Station, recreation centre, shopping, and all essential amenities, this move-in-ready home blends suburban tranquility with urban convenience. A must-see opportunity for families and investors alike! Do Not Miss! (id:51532)
Tags
| Property Summary |
|---|
| Building |
|---|
| Level | Rooms | Dimensions |
|---|---|---|
| Second level | Primary Bedroom | 6.01 m x 3.37 m |
| Bedroom 2 | 3.14 m x 2.97 m | |
| Bedroom 3 | 3.14 m x 2.84 m | |
| Lower level | Bedroom | 3.6 m x 2.97 m |
| Living room | 7.34 m x 3.12 m | |
| Kitchen | 3.2 m x 2.87 m | |
| Main level | Living room | 5.18 m x 3.25 m |
| Dining room | 5.18 m x 3.25 m | |
| Family room | 4.62 m x 2.99 m | |
| Kitchen | 3.07 m x 4.9 m |
| Features | |||||
|---|---|---|---|---|---|
| In-Law Suite | Attached Garage | Garage | |||
| Dishwasher | Dryer | Water Heater | |||
| Microwave | Oven | Hood Fan | |||
| Two stoves | Two Washers | Two Refrigerators | |||
| Apartment in basement | Separate entrance | Central air conditioning | |||



















































