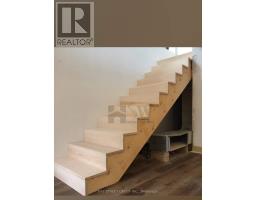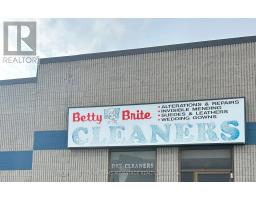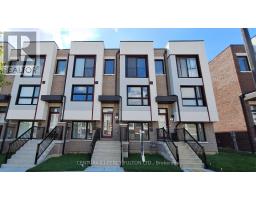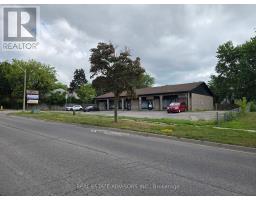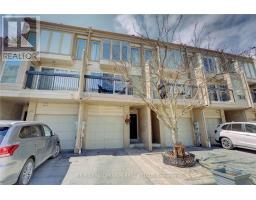78 PITTMANN CRESCENT, Ajax (South West), Ontario, CA
Address: 78 PITTMANN CRESCENT, Ajax (South West), Ontario
Summary Report Property
- MKT IDE12342640
- Building TypeHouse
- Property TypeSingle Family
- StatusBuy
- Added1 weeks ago
- Bedrooms4
- Bathrooms2
- Area1100 sq. ft.
- DirectionNo Data
- Added On21 Aug 2025
Property Overview
Immaculate Brick Bungalow Steps to South Ajax Waterfront! Beautifully maintained 3 +1-bedroom bungalow nestled in one of South Ajax's most sought-after lakefront communities. Just a short walk to trails, parks, and the scenic waterfront. This solid brick home features a bright open-concept layout with a renovated kitchen, two updated bathrooms, and gleaming hardwood floors throughout the main level. The finished basement offers additional living space with a rec room, bedroom, office, and a 4-piece bath. Great curb appeal. Composite front porch, stamped concrete driveway and patio, upgraded entry doors, and landscaped gardens. Beautifully maintained. Move-in ready, perfect for families, downsizers, investors, or anyone looking to enjoy Ajax's premier waterfront lifestyle! Tenant Occupied Tenants Open to Staying for Investor Buyers (id:51532)
Tags
| Property Summary |
|---|
| Building |
|---|
| Land |
|---|
| Level | Rooms | Dimensions |
|---|---|---|
| Basement | Recreational, Games room | 6.21 m x 5.4 m |
| Bedroom 4 | 3.4 m x 3.17 m | |
| Den | 3.12 m x 3.42 m | |
| Main level | Foyer | 3.67 m x 1.82 m |
| Living room | 3.57 m x 5.95 m | |
| Dining room | 2.95 m x 3.58 m | |
| Kitchen | 3.62 m x 3.8 m | |
| Primary Bedroom | 3.32 m x 3.63 m | |
| Bedroom 2 | 3.4 m x 3.58 m | |
| Bedroom 3 | 2.46 m x 3.02 m |
| Features | |||||
|---|---|---|---|---|---|
| Attached Garage | Garage | Separate entrance | |||
| Central air conditioning | |||||

























