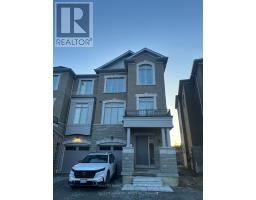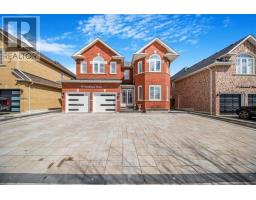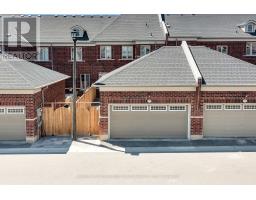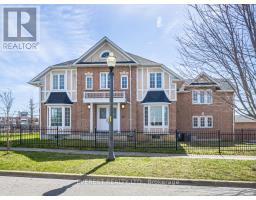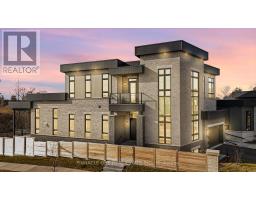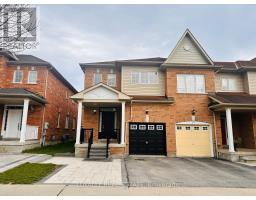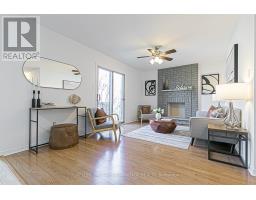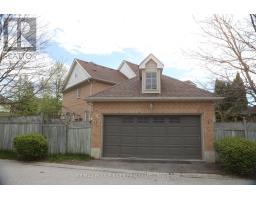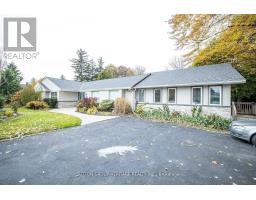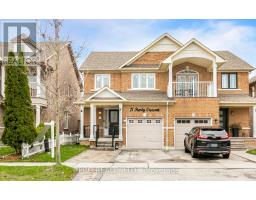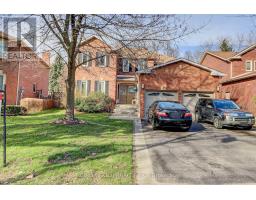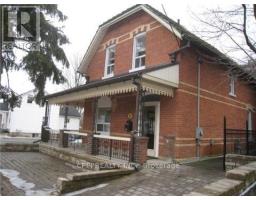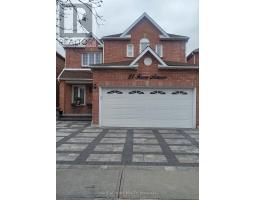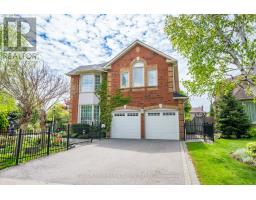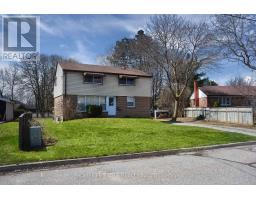1 CRANSWICK LANE, Ajax, Ontario, CA
Address: 1 CRANSWICK LANE, Ajax, Ontario
Summary Report Property
- MKT IDE8272646
- Building TypeRow / Townhouse
- Property TypeSingle Family
- StatusBuy
- Added3 weeks ago
- Bedrooms4
- Bathrooms4
- Area0 sq. ft.
- DirectionNo Data
- Added On07 May 2024
Property Overview
**Experience Luxury & Sophistication in this Exquisite Brand New Build Three-level Townhouse in the Sought-after Durham Region**This Home spans 2,800 square feet which includes a Finished Basement**Beautifully Designed Space Featuring Both Upper and Lower-level Dining & Sitting Options ** The Main Level Features a Contemporary Kitchen Outfitted with Great Appliances where you can Enjoy Casual Meals in a Charming Dining Area, Walking Out to a Private Deck**Ascend to the Second Level where a Spacious Living Rm awaits** Along with a Formal Dining room, Perfect for hosting Elegant Gatherings** Flanked by 2 Generous Bedrooms and a 4 piece Full Bath**The Third Level is a True Sanctuary, Comprising Two Expansive Bedrooms**Each Boasting Private En-suites and Ample Closet space. The Highlight is a Walkout Terrace** Builder is Offering Options for Solar Panels **This Townhouse Positioned in a Prime Location Promises a Blend of Luxury Living and Convenience, Ideal for Discerning Buyers****** FREE MAINTENANCE FOR 1 YEAR**** **** EXTRAS **** Tarion Warranty (id:51532)
Tags
| Property Summary |
|---|
| Building |
|---|
| Level | Rooms | Dimensions |
|---|---|---|
| Second level | Living room | 5.8 m x 4.27 m |
| Dining room | 5.8 m x 4.27 m | |
| Bedroom | 2.88 m x 3.66 m | |
| Bedroom 2 | 2.8 m x 3.98 m | |
| Bathroom | 2.81 m x 1.52 m | |
| Laundry room | 1.69 m x 1.22 m | |
| Third level | Bedroom 3 | 2.97 m x 3.25 m |
| Bathroom | 2.45 m x 1.52 m | |
| Primary Bedroom | 4.23 m x 4 m | |
| Bathroom | 1.52 m x 2.6 m | |
| Main level | Kitchen | 5.8 m x 3.96 m |
| Features | |||||
|---|---|---|---|---|---|
| Attached Garage | Central air conditioning | Visitor Parking | |||
































