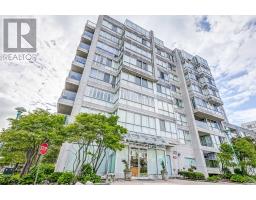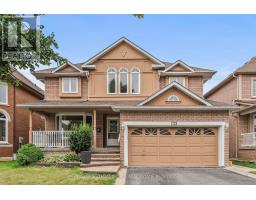16 MCCULLOCK CRESCENT, Ajax, Ontario, CA
Address: 16 MCCULLOCK CRESCENT, Ajax, Ontario
Summary Report Property
- MKT IDE9252101
- Building TypeHouse
- Property TypeSingle Family
- StatusBuy
- Added14 weeks ago
- Bedrooms3
- Bathrooms2
- Area0 sq. ft.
- DirectionNo Data
- Added On13 Aug 2024
Property Overview
Discover this rarely offered 3-bedroom, 2-bathroom bungalow, lovingly maintained by its original owners. The home features an open concept layout, providing a spacious and inviting atmosphere perfect for modern living. Enjoy the convenience of main floor laundry with direct access to the garage, making everyday tasks a breeze. Perfectly situated on an amazing ravine lot, this property offers a serene and private setting with lush natural beauty right at your doorstep. Enjoy a seamless flow from the living area to the walkout deck, where you can relish the tranquil views and outdoor living. Conveniently located just minutes away from Highway 401 & 407, transit, schools, parks, restaurants, and shopping centers. This property presents a fantastic opportunity for you to put your personal touch and make it your own. Whether you're looking for a cozy family home or a tranquil retreat, this home has endless potential. Don't miss the chance to own this hidden gem! **** EXTRAS **** Newer stove, dishwasher, washer, dryer and air conditioner. Italian porcelain floors '23/24. Furnace 3-5 yrs. Carpet 3-5 yrs & recently professionally cleaned. Driveway 5+ years. Laminate floor 3-5 years. Patio & deck 20 yrs. (id:51532)
Tags
| Property Summary |
|---|
| Building |
|---|
| Land |
|---|
| Level | Rooms | Dimensions |
|---|---|---|
| Main level | Kitchen | 4.12 m x 3.25 m |
| Family room | 6.19 m x 5.08 m | |
| Dining room | 3.51 m x 3.13 m | |
| Living room | 3.82 m x 4.23 m | |
| Primary Bedroom | 3.32 m x 5.23 m | |
| Bedroom 2 | 3.32 m x 3 m | |
| Bedroom 3 | 3.3 m x 3.04 m | |
| Laundry room | 2.51 m x 1.81 m |
| Features | |||||
|---|---|---|---|---|---|
| Wooded area | Ravine | Attached Garage | |||
| Central Vacuum | Dishwasher | Dryer | |||
| Garage door opener | Refrigerator | Stove | |||
| Washer | Window Coverings | Central air conditioning | |||
| Fireplace(s) | |||||


























































