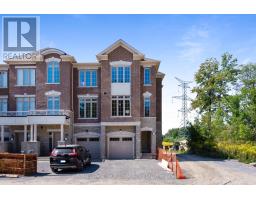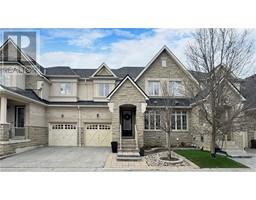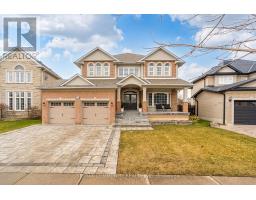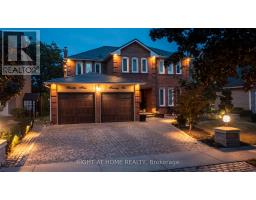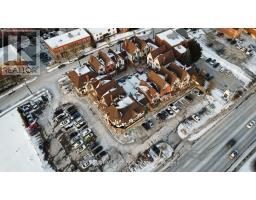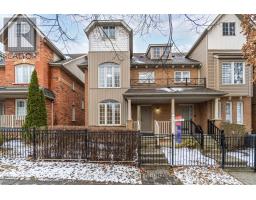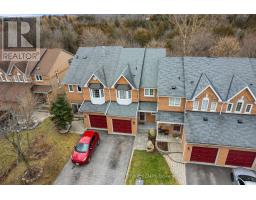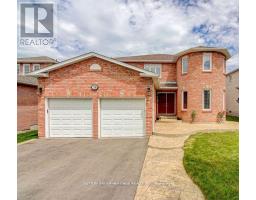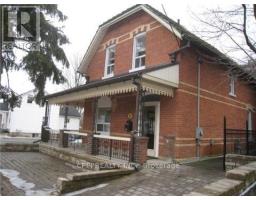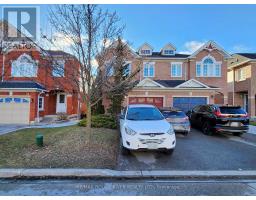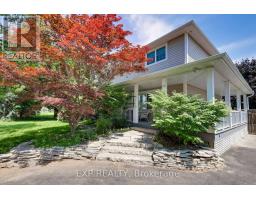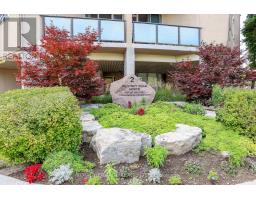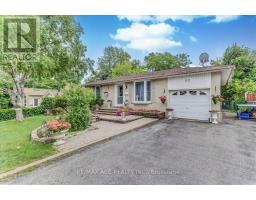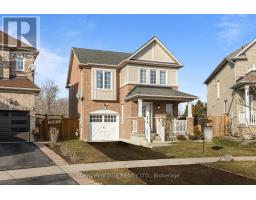26 MACINTYRE Lane Ajax, Ajax, Ontario, CA
Address: 26 MACINTYRE Lane, Ajax, Ontario
Summary Report Property
- MKT ID40540540
- Building TypeRow / Townhouse
- Property TypeSingle Family
- StatusBuy
- Added10 weeks ago
- Bedrooms3
- Bathrooms3
- Area1458 sq. ft.
- DirectionNo Data
- Added On14 Feb 2024
Property Overview
Welcome to 26 Macintyre Lane! This fully renovated 3+1 bedroom townhouse seamlessly blends elegance with practicality. The chef's haven kitchen boasts stainless steel appliances, upgraded cabinets, and a breakfast area with a built-in wine rack. Hardwood floors, crown moulding, and captivating treed views grace the living and dining rooms. The master suite offers a walk-in closet and a luxurious ensuite with a soaker tub. The finished basement features a cozy gas fireplace, a versatile bonus room (ideal for an office or bedroom), and sliding glass doors opening to a newly constructed double deck. New windows enhance energy efficiency. Revel in outdoor living on the fresh two-tiered deck with a tranquil park view, ensuring privacy backing onto a park. Welcome to your future home! (id:51532)
Tags
| Property Summary |
|---|
| Building |
|---|
| Land |
|---|
| Level | Rooms | Dimensions |
|---|---|---|
| Second level | 4pc Bathroom | Measurements not available |
| 4pc Bathroom | Measurements not available | |
| Bedroom | 32'5'' x 29'4'' | |
| Bedroom | 39'2'' x 29'1'' | |
| Primary Bedroom | 61'0'' x 36'5'' | |
| Basement | Office | 78'7'' x 48'4'' |
| Recreation room | 78'7'' x 48'4'' | |
| Main level | 2pc Bathroom | Measurements not available |
| Kitchen | 60'3'' x 25'3'' | |
| Breakfast | 60'3'' x 25'3'' | |
| Living room | 81'2'' x 35'6'' | |
| Dining room | 81'2'' x 35'6'' | |
| Foyer | 32'6'' x 16'1'' |
| Features | |||||
|---|---|---|---|---|---|
| Attached Garage | Dishwasher | Dryer | |||
| Refrigerator | Stove | Washer | |||
| Central air conditioning | |||||


































