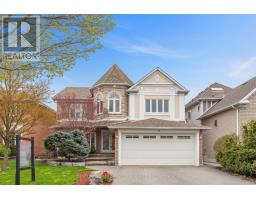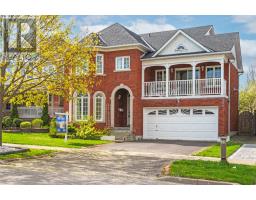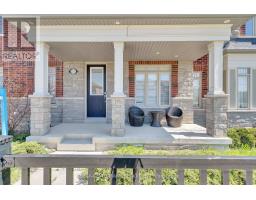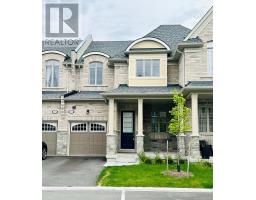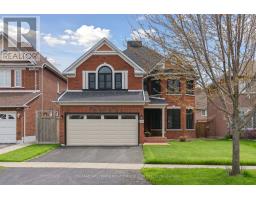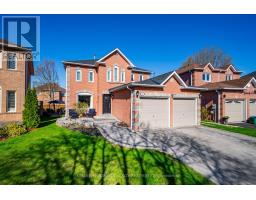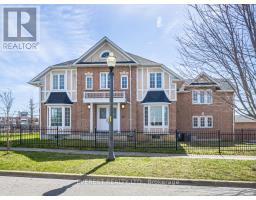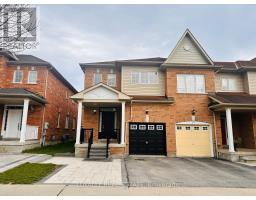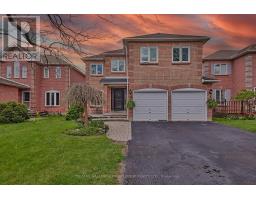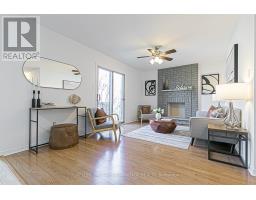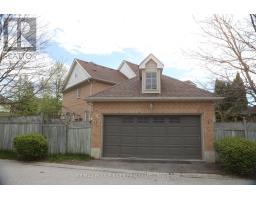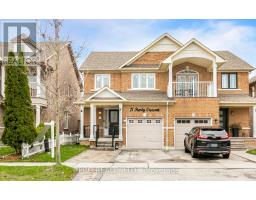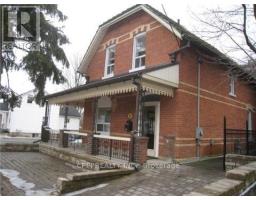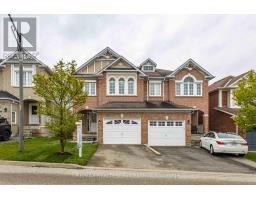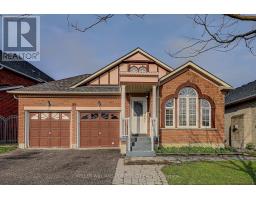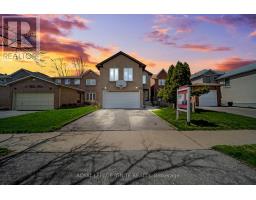2928 BEACHVIEW ST, Ajax, Ontario, CA
Address: 2928 BEACHVIEW ST, Ajax, Ontario
Summary Report Property
- MKT IDE8298022
- Building TypeHouse
- Property TypeSingle Family
- StatusBuy
- Added7 days ago
- Bedrooms5
- Bathrooms2
- Area0 sq. ft.
- DirectionNo Data
- Added On02 May 2024
Property Overview
Luxury Meets Excellence: Presenting The Executive Detached Bungalow You've Been Waiting For In The Sought-After Area Of South East Ajax. Completely Renovated From Top-2-Bottom & Surrounded By Luxury Homes On A Picturesque Dead-End Street. Nestled On A 50 x 175 Premium Lot Backing Onto Serene Pond w/Luscious Greenery & A Massive Detached 2 Car Garage In The Rear. Boasting: 2 Self-Contained Units w/Separate Entrances & Laundry, Exceptional Layout, 2 Contemporary Kitchens w/S.S Appliances + Quartz Countertops + Undercabinet Lighting, 2 TV Ready Walls (Main Flr & Bsmt), Vinyl Diagonal Flooring, Deck + Sunroom w/Bdrm Entrance, Brand New Windows & Doors, Brand New Furnace + A/C, Newer Roof Shingles, Private Driveway w/Ample Parking & More. Several Amenities Located Within Close Proximity & Quick 10 Minute Walk To The Fabulous Paradise Beach. Ravishing Finishes, Quality Workmanship & Thoughtful Design Make This Wonderful Home A Perfect Choice For Those Seeking Both Comfort & Investment! **** EXTRAS **** *Click Virtual Tour Link For More Photos/Video & Come Visit This Stunning Home In Person* (id:51532)
Tags
| Property Summary |
|---|
| Building |
|---|
| Level | Rooms | Dimensions |
|---|---|---|
| Basement | Living room | 2.79 m x 3.7 m |
| Kitchen | 3.61 m x 4.02 m | |
| Eating area | 1.91 m x 2.52 m | |
| Bedroom 4 | 2.47 m x 4.2 m | |
| Bedroom 5 | 2.19 m x 2.55 m | |
| Laundry room | 1.89 m x 2.4 m | |
| Ground level | Living room | 1.94 m x 2.32 m |
| Dining room | 1.94 m x 2.32 m | |
| Kitchen | 3.73 m x 3.89 m | |
| Primary Bedroom | 2.99 m x 3.55 m | |
| Bedroom 2 | 2.79 m x 3 m | |
| Bedroom 3 | 2.9 m x 3 m |
| Features | |||||
|---|---|---|---|---|---|
| Detached Garage | Separate entrance | Central air conditioning | |||











































