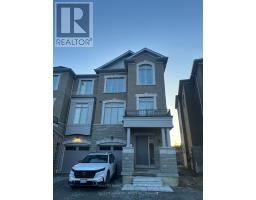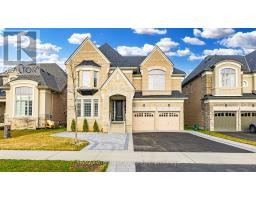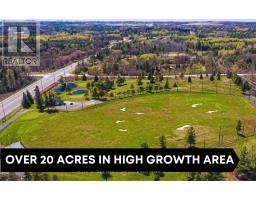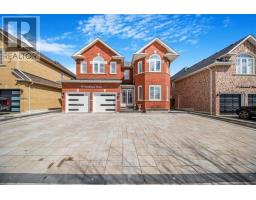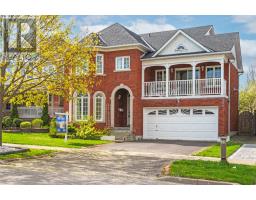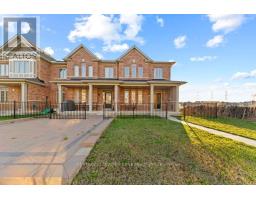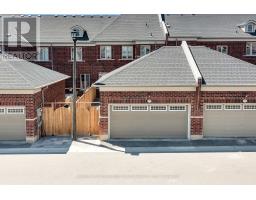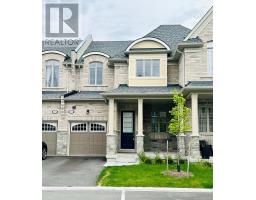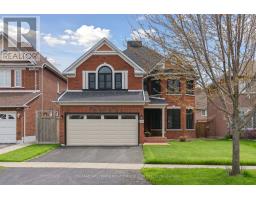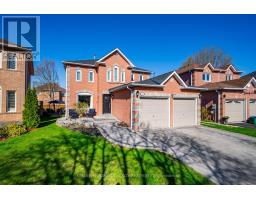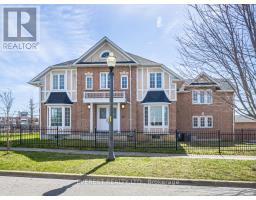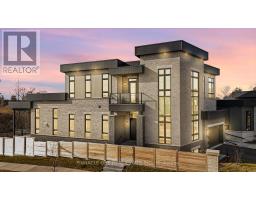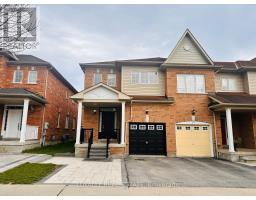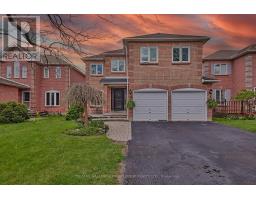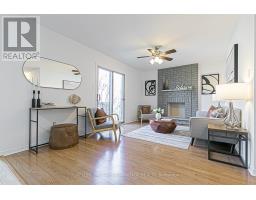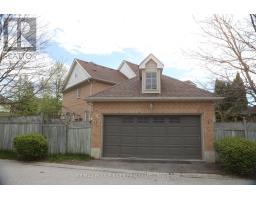#313 -189 LAKE DR W, Ajax, Ontario, CA
Address: #313 -189 LAKE DR W, Ajax, Ontario
Summary Report Property
- MKT IDE8323906
- Building TypeApartment
- Property TypeSingle Family
- StatusBuy
- Added1 weeks ago
- Bedrooms2
- Bathrooms2
- Area0 sq. ft.
- DirectionNo Data
- Added On09 May 2024
Property Overview
Welcome To Beautiful Ajax By-The-Lake! Highly renovated and Move-In Ready! Two Bedrooms with ideal split bedroom design, each with their own full bathroom! This gem offers a perfect layout and Features an open concept living/dining Room With fireplace & walkout To balcony. Renovated galley kitchen with brand new Countertops and backsplash, fridge ( brand new) and stove ( brand new ) and 2 year old Dishwasher. Handy ensuite laundry/storage room off the kitchen. Newer Laminate Flooring Throughout. Unit includes 1 Underground Parking Space and Locker. Walking distance To Lake Ontario, Waterfront Trails & Rotary Park. Five minutes drive To Hwy 401, Ajax GO train & amenities. Indoor pool, sauna, hot tub and are located conveniently in this building! Complex also has a gym, tennis courts, BBQ and children's play area. If you require one more parking spot can rent one exterior spot for 50 dollars / month. Welcome to Your New Home ! **** EXTRAS **** Work done in 2024 - Professionally Painted , New Backsplash , New Countertops in Kitchen and Bathrooms .All New Programmable Thermostats , All Light Switches, Electric Plugs, Door Handles. Just Move in and ENJOY ! (id:51532)
Tags
| Property Summary |
|---|
| Building |
|---|
| Level | Rooms | Dimensions |
|---|---|---|
| Main level | Kitchen | 2.52 m x 2.25 m |
| Living room | 3.59 m x 3.2 m | |
| Dining room | 4.26 m x 2.34 m | |
| Primary Bedroom | 4.2 m x 3.29 m | |
| Bedroom 2 | 3.44 m x 2.68 m |
| Features | |||||
|---|---|---|---|---|---|
| Conservation/green belt | Balcony | Wall unit | |||
| Storage - Locker | Sauna | Visitor Parking | |||
| Exercise Centre | |||||





































