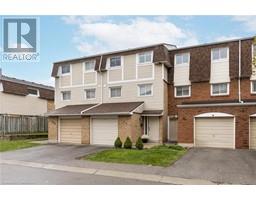36 GARDINER Drive Ajax, Ajax, Ontario, CA
Address: 36 GARDINER Drive, Ajax, Ontario
Summary Report Property
- MKT ID40697124
- Building TypeHouse
- Property TypeSingle Family
- StatusBuy
- Added2 days ago
- Bedrooms3
- Bathrooms3
- Area2018 sq. ft.
- DirectionNo Data
- Added On07 Feb 2025
Property Overview
Elegant 3+1 Bedroom Brick Detached Home, with a double car garage in a Prime Location! This beautifully designed residence offers bright, spacious interiors with an exceptional open-concept layout. The combined dining and family room is illuminated by stylish pot lights, while gleaming hardwood floors enhance its sophisticated appeal. The modern kitchen features ceramic tile flooring, quartz countertops, and stainless steel appliances. A wood staircase leads to the upper level, where the primary suite boasts a walk-in closet and a luxurious 3-piece ensuite. Larger lot with a fully fenced deep backyard showcases a stunning stone patio—perfect for outdoor relaxation. Freshly painted by professionals, this home also includes a finished basement with a versatile recreation room and numerous upgrades. Ideally situated near shopping, transit, top-rated schools, restaurants, parks, and with easy access to Highway 401. (id:51532)
Tags
| Property Summary |
|---|
| Building |
|---|
| Land |
|---|
| Level | Rooms | Dimensions |
|---|---|---|
| Second level | 4pc Bathroom | Measurements not available |
| Bedroom | 10'6'' x 10'4'' | |
| Full bathroom | Measurements not available | |
| Primary Bedroom | 11'0'' x 14'3'' | |
| Bedroom | 14'5'' x 10'5'' | |
| Basement | Recreation room | 29'2'' x 17'1'' |
| Main level | 2pc Bathroom | Measurements not available |
| Dining room | 10'11'' x 17'1'' | |
| Kitchen | 16'5'' x 10'8'' | |
| Living room | 16'11'' x 18'7'' |
| Features | |||||
|---|---|---|---|---|---|
| Attached Garage | Dishwasher | Dryer | |||
| Refrigerator | Stove | Washer | |||
| Central air conditioning | |||||
















































