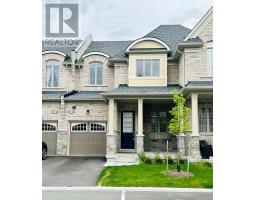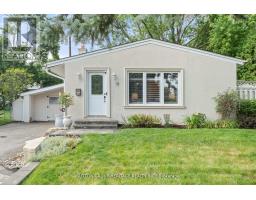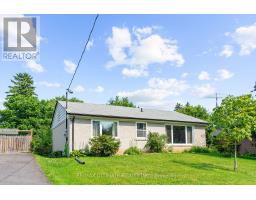41 TIPTON CRESCENT, Ajax, Ontario, CA
Address: 41 TIPTON CRESCENT, Ajax, Ontario
Summary Report Property
- MKT IDE9032899
- Building TypeHouse
- Property TypeSingle Family
- StatusBuy
- Added2 weeks ago
- Bedrooms4
- Bathrooms3
- Area0 sq. ft.
- DirectionNo Data
- Added On11 Jul 2024
Property Overview
Welcome to your Dream Home in High Demand Family Friendly Neighbourhood...This spacious Detached 4- Bedroom Home is Perfect for Comfortable Living & Entertaining....As you step into the Foyer you'll be greeted by a Well Appointed Living & Dining...Cozy Family Room W/Gas Fireplace...Private Den/Office for Remote Work or Bedroom...Spacious Eat-in Kitchen with W/O to Large Backyard Perfect for Summer BBQ...Convenient Laundry RM w/Direct Access to 2-Car garage...Head upstairs to discover the Luxurious Primary Suite with W/I Closet & Spa-like Ensuite W/Separate Shower...3 Additional Spacious Bedrooms & 4pce Bath provide Ample Space for Family & Guests...The Finished Basement offers more Living Space w/Wet Bar...R/I Fireplace & Bath...New Furnace & HW Heater (Nov 2022)...Cold Room & Lots of Storage. Home Is Move-in Ready..... **** EXTRAS **** Easy Access to Hwy 407 & 401 ....D'ont miss out on the Opportunity to call this Beautiful Property Your New Home. (id:51532)
Tags
| Property Summary |
|---|
| Building |
|---|
| Land |
|---|
| Level | Rooms | Dimensions |
|---|---|---|
| Second level | Primary Bedroom | 5.33 m x 4 m |
| Bedroom 2 | 4.27 m x 3.05 m | |
| Bedroom 3 | 3.51 m x 3.35 m | |
| Bedroom 4 | 4.11 m x 3.35 m | |
| Basement | Recreational, Games room | Measurements not available |
| Main level | Living room | 4.52 m x 3.05 m |
| Dining room | 3.66 m x 3.05 m | |
| Kitchen | 3.35 m x 2.18 m | |
| Eating area | 4.27 m x 3.56 m | |
| Family room | 5.08 m x 3.05 m | |
| Den | 3.05 m x 2.44 m |
| Features | |||||
|---|---|---|---|---|---|
| Attached Garage | Central Vacuum | Central air conditioning | |||


























































