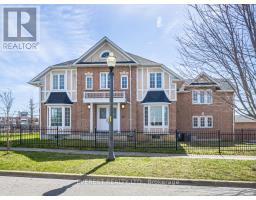43 WORKMENS CIRCLE, Ajax, Ontario, CA
Address: 43 WORKMENS CIRCLE, Ajax, Ontario
Summary Report Property
- MKT IDE8432284
- Building TypeRow / Townhouse
- Property TypeSingle Family
- StatusBuy
- Added1 weeks ago
- Bedrooms6
- Bathrooms4
- Area0 sq. ft.
- DirectionNo Data
- Added On17 Jun 2024
Property Overview
Step into the serene of luxury at 43 Workmen's Circle, nestled within the highly desired communityof Ajax. Tucked away in tranquility and privacy, this residence offers a desired retreat amongst thebeautiful ravine. As walk in you are welcomed by the breathtaking 22-foot ceiling. The main floorunveils a sprawling primary bedroom, complete with a lavish 5-piece en-suite, ensuring a haven oftranquility and comfort. The upper level to offers three additional bedrooms and a generous loftarea. Crafted by the esteemed Coughlan Homes, renowned for their commitment to quality and style,this home stands as a testament to exquisite craftsmanship and timeless elegance. An open conceptkitchen combined with family room states a very cozy area for you to spend your time with yourlovely family. The basement is finished and ready to be used as in-law suite or could be used forextra income. This home features a number of upgrades to your liking, do not miss out on thisopportunity. **** EXTRAS **** House is only 5 years new, basement has been updated in 2021 with two good size bedrooms, a kitchenand a full size washroom. (id:51532)
Tags
| Property Summary |
|---|
| Building |
|---|
| Level | Rooms | Dimensions |
|---|---|---|
| Second level | Bedroom 2 | 4.14 m x 3.08 m |
| Bedroom 3 | 3.96 m x 2.8 m | |
| Bedroom 4 | 4.08 m x 3.96 m | |
| Loft | 3.8 m x 4.08 m | |
| Basement | Bedroom 2 | 3 m x 3 m |
| Kitchen | 3 m x 5.2 m | |
| Bedroom | 3.2 m x 2.9 m | |
| Main level | Bedroom | 4.63 m x 3.65 m |
| Living room | 5.85 m x 3.9 m | |
| Kitchen | 4.26 m x 2.62 m | |
| Eating area | 3.35 m x 2.43 m | |
| Dining room | 4.72 m x 3.23 m |
| Features | |||||
|---|---|---|---|---|---|
| Attached Garage | Dishwasher | Dryer | |||
| Refrigerator | Stove | Washer | |||
| Central air conditioning | |||||


























































