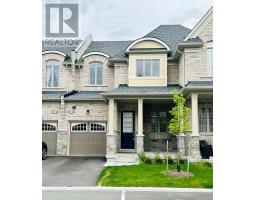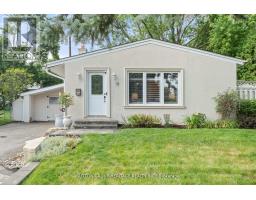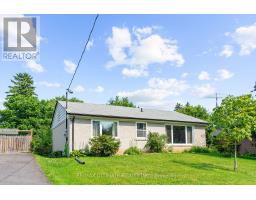56 BEVAN CRESCENT, Ajax, Ontario, CA
Address: 56 BEVAN CRESCENT, Ajax, Ontario
Summary Report Property
- MKT IDE9042398
- Building TypeHouse
- Property TypeSingle Family
- StatusBuy
- Added1 weeks ago
- Bedrooms5
- Bathrooms4
- Area0 sq. ft.
- DirectionNo Data
- Added On17 Jul 2024
Property Overview
Spectacular Move In Ready Home Built By Great Gulf Homes. Most Desirable NorthWest Community. This Beauty Boasts New Hardwood Floors, Tons Of Natural Lightening, Spacious Main Floor Layout W/ Combined Liv/Dining and Separate Family Rm With Gas Fireplace Perfect For Entertaining. New Chefs Kitchen Features Stunning Quartz Counters, Backsplash, S/S Appliance, Gas Stove W/Double Sink. Convenient Main Floor Laundry. Direct Access To Garage. New Oak Staircase W/Rod Iron Spindles Leads To 4 Lrg Bdrms. Primary Retreat W/Dbl Door Entrance Offers Sitting Rm, Lrg Walk In Closet & 4 Pc Ensuite Bath W/Soaker Tub & Sep Shower. Professionally Finished Lower Level Is the Perfect In Law Suite Or Combined Family Living W/ 5 Bedroom, Rec Space, Full Bath & Kitchen Area. **** EXTRAS **** Outdoor Soffit Lights around entire home. Premium Lot Walking Distance To Schools, Park & School Bus Route and tons of Amenities. Roof 2018, AC 2010, HWT (R) 2024. No Sidewalk 4 Car Parking (id:51532)
Tags
| Property Summary |
|---|
| Building |
|---|
| Level | Rooms | Dimensions |
|---|---|---|
| Second level | Primary Bedroom | 4.58 m x 3.54 m |
| Bedroom 2 | 3.23 m x 3.6 m | |
| Bedroom 3 | 3.23 m x 3.35 m | |
| Bedroom 4 | 3.23 m x 3.6 m | |
| Lower level | Recreational, Games room | Measurements not available |
| Kitchen | Measurements not available | |
| Bedroom 5 | 3.05 m x 3.29 m | |
| Main level | Living room | 3.05 m x 5.49 m |
| Dining room | 3.05 m x 5.49 m | |
| Family room | 3.72 m x 3.96 m | |
| Kitchen | 2.92 m x 3.05 m | |
| Eating area | 3.35 m x 3.35 m |
| Features | |||||
|---|---|---|---|---|---|
| In-Law Suite | Attached Garage | Dishwasher | |||
| Dryer | Refrigerator | Stove | |||
| Washer | Central air conditioning | ||||





























































