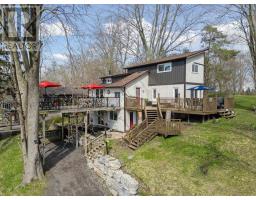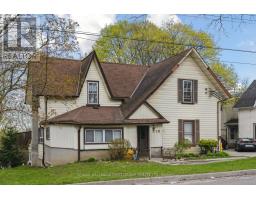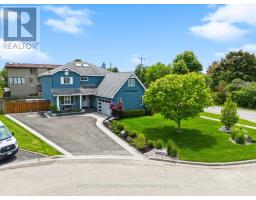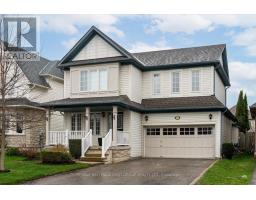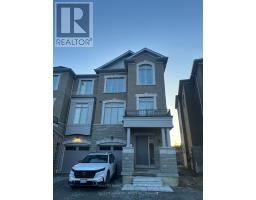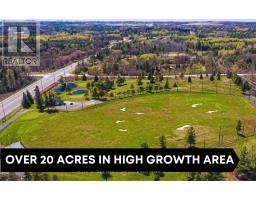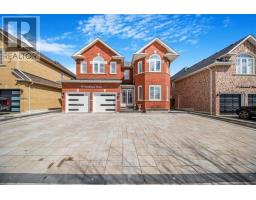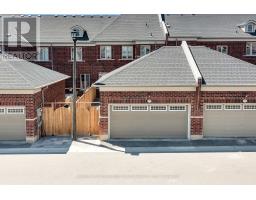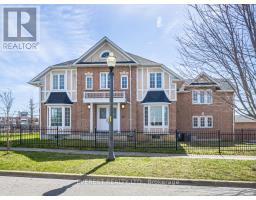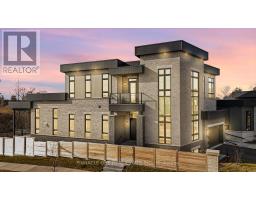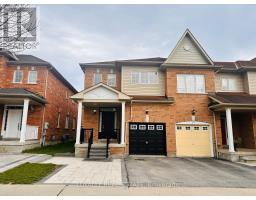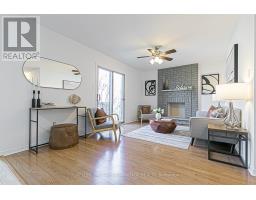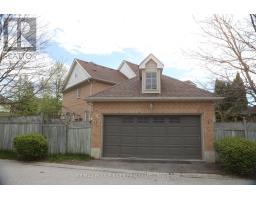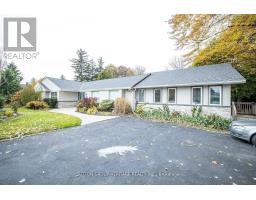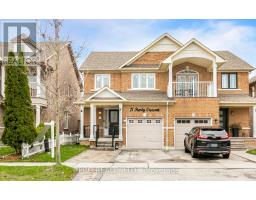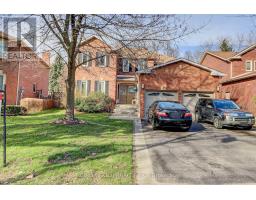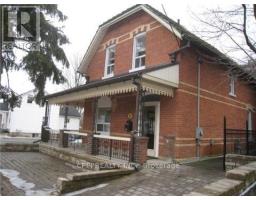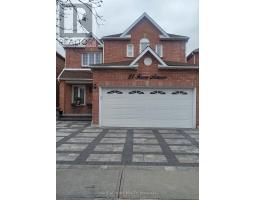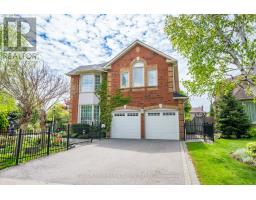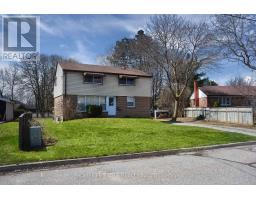8 CRAWFORD DRIVE, Ajax, Ontario, CA
Address: 8 CRAWFORD DRIVE, Ajax, Ontario
Summary Report Property
- MKT IDE8208672
- Building TypeHouse
- Property TypeSingle Family
- StatusBuy
- Added2 weeks ago
- Bedrooms3
- Bathrooms4
- Area0 sq. ft.
- DirectionNo Data
- Added On14 May 2024
Property Overview
Walk to the Lake from this unique executive bungalow in South Ajax! This custom-built gem offers comfort and luxury. The highlight? An inviting 18x27 concrete bromine indoor pool, complete with a separate shower and sauna! Built with concrete and steel beam construction, it stands sturdy on a spacious 100x150 ft lot. The meticulously landscaped grounds are complete with landscape lighting and irrigation system, along the circular driveway. Step inside the grand foyer boasting a stunning 10'x12' skylight and marble floors, setting the tone for elegance throughout. Formal living room with curved floating staircase to the lower level and formal dining room, cozy family room with a custom gas fireplace, perfect for gatherings. With multiple walkouts from the fully finished lower level with rec room, wet bar and sitting room with brick fireplace, there's plenty of space for your lifestyle needs. Don't let this opportunity pass you by. Schedule a viewing today and discover your personal oasis! **** EXTRAS **** Professionally landscaped lot w/irrigation system & landscape lighting, heated 18'X27' indoor pool with an 8' deep end, custom flooring throughout, solid oak floating stairs...too many extras to list! See Upgrades & Features Sheet attached. (id:51532)
Tags
| Property Summary |
|---|
| Building |
|---|
| Level | Rooms | Dimensions |
|---|---|---|
| Basement | Recreational, Games room | 7.74 m x 5.97 m |
| Other | 7.14 m x 10.27 m | |
| Sitting room | 5.05 m x 5.99 m | |
| Main level | Foyer | 4.99 m x 3.33 m |
| Living room | 5.47 m x 4.87 m | |
| Dining room | 3.81 m x 4.37 m | |
| Kitchen | 3.86 m x 3.26 m | |
| Eating area | 3.86 m x 2.7 m | |
| Family room | 4.3 m x 4.77 m | |
| Primary Bedroom | 4.68 m x 4.02 m | |
| Bedroom 2 | 3.59 m x 4.7 m | |
| Bedroom 3 | 3.57 m x 3.72 m |
| Features | |||||
|---|---|---|---|---|---|
| Sauna | Attached Garage | Alarm System | |||
| Central Vacuum | Water Heater | Compactor | |||
| Dishwasher | Dryer | Garburator | |||
| Microwave | Refrigerator | Stove | |||
| Washer | Window Coverings | Walk out | |||
| Central air conditioning | |||||





























