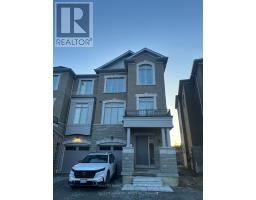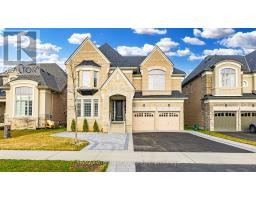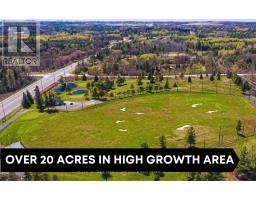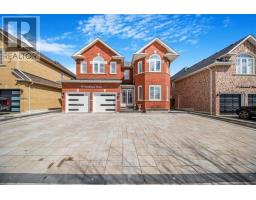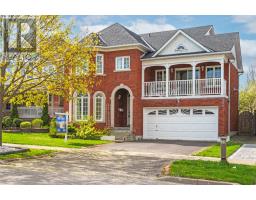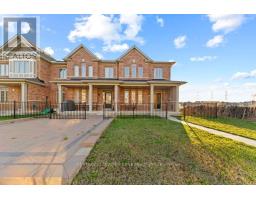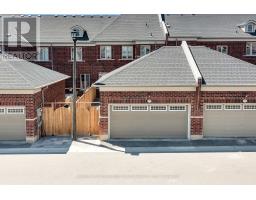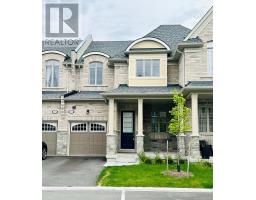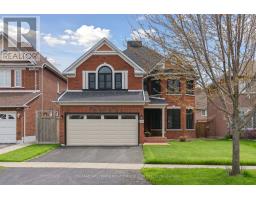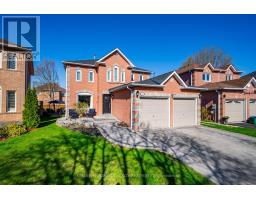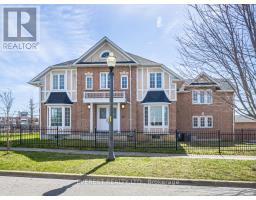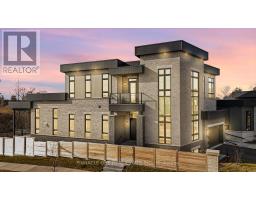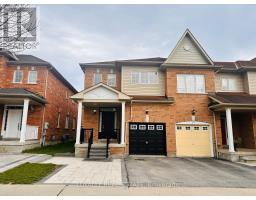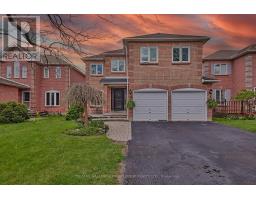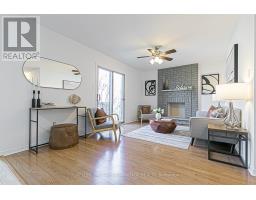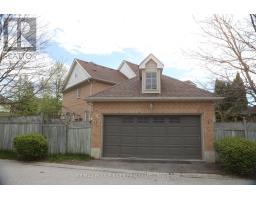92 SHARPLIN DR, Ajax, Ontario, CA
Address: 92 SHARPLIN DR, Ajax, Ontario
Summary Report Property
- MKT IDE8301868
- Building TypeHouse
- Property TypeSingle Family
- StatusBuy
- Added2 weeks ago
- Bedrooms5
- Bathrooms4
- Area0 sq. ft.
- DirectionNo Data
- Added On03 May 2024
Property Overview
Absolutely Stunning Luxury Built John Boddy Home Situated On A Premium Over-Sized Lot. 4+1 Br W/4 Baths 6 Year Old Home Filled With Natural Light. Lots Of Upgrades. Double Door Entrance W/Spacious Foyer. Finished W/O Basement For Additional Income. Upgraded Basement Windows. Back Yard Backing Onto Green Space. Main Flr. W/ 9' Ceiling. Open Concept Great Room W/Waffle Ceiling & Gas Fireplace. Formal Dining Rm W/Coffered Ceiling. Kitchen W/Upgraded Cabinets, Quartz C.Top, B/Splash & Upgraded S/S Appliances. B/Fast Area W/Bay Window & W/O To Deck To Enjoy The Green Space. Private Back Yard For Entertaining. Oak Stairs Thru-Out. Primary Bdrm W/Large W/I Closet & 5 Pc Ens. All Rooms Are Large Size. Freshly Painted. Interlocking Driveway & Around The House. Central Vac. 2 Gas BBQ Lines For Upper Deck & B/Yard. Garage Access From Inside W/Automatic Garage Dr. Opener. Upgraded Washer & Dryer. All Baths Are Quartz C.Top. Convenient Location. Close To Hwy & GO Station. **** EXTRAS **** Premiium Paid For Ravine Lot. (id:51532)
Tags
| Property Summary |
|---|
| Building |
|---|
| Level | Rooms | Dimensions |
|---|---|---|
| Second level | Primary Bedroom | 5.15 m x 4 m |
| Bedroom 2 | 4.46 m x 3.69 m | |
| Bedroom 3 | 3.42 m x 4.33 m | |
| Bedroom 4 | 3.88 m x 2.75 m | |
| Basement | Recreational, Games room | Measurements not available |
| Bedroom 5 | Measurements not available | |
| Bedroom | Measurements not available | |
| Laundry room | Measurements not available | |
| Main level | Great room | 4.36 m x 5.5 m |
| Dining room | 4.15 m x 3.13 m | |
| Kitchen | 3.36 m x 3.05 m | |
| Eating area | 3.36 m x 3.05 m |
| Features | |||||
|---|---|---|---|---|---|
| Attached Garage | Walk out | Central air conditioning | |||



