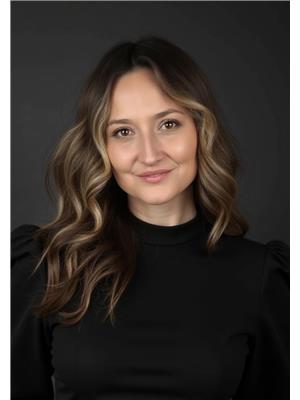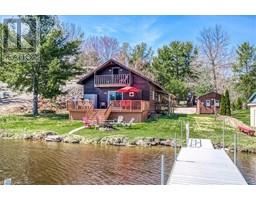808 Dry Pine Bay Road, Alban, Ontario, CA
Address: 808 Dry Pine Bay Road, Alban, Ontario
Summary Report Property
- MKT ID2117861
- Building TypeHouse
- Property TypeSingle Family
- StatusBuy
- Added4 weeks ago
- Bedrooms4
- Bathrooms3
- Area0 sq. ft.
- DirectionNo Data
- Added On10 Jul 2024
Property Overview
World class fishing is right at your door with this iconic French River property! Tucked away down a treed private driveway, you will find a beautiful south facing primary residence bungalow. Starting with the exterior, this home has a beachy waterfront surrounded with Georgian Bay beautiful rock terrain. With 281 feet of shoreline and sitting on 2.84 acres, there is plenty of room for everybody to enjoy! With an oversized garage, drilled well, septic and an exterior wheelchair elevator there is nothing to do here besides drop your bags! Inside, we have two bedrooms upstairs, 2 full bathrooms, a large kitchen dining AND a luxurious 3 season sunroom. Downstairs, features two more great sized bedrooms, wood stove in the sitting room, full bathroom and plenty of storage. These owners designed and built the home with quality and functionality in mind! This is a home you do not want to miss. (id:51532)
Tags
| Property Summary |
|---|
| Building |
|---|
| Land |
|---|
| Level | Rooms | Dimensions |
|---|---|---|
| Lower level | Storage | 14.2 x 10 |
| 3pc Bathroom | 6.6 x 8 | |
| Bedroom | 10 x 14.2 | |
| Bedroom | 10 x 14.2 | |
| Recreational, Games room | 23 x 14.6 | |
| Main level | Sunroom | 15 x 10 |
| 4pc Bathroom | 8 x 7.10 | |
| Bedroom | 11.10 x 12.10 | |
| Ensuite | 6 x 8 | |
| Primary Bedroom | 12 x 15.2 | |
| Living room | 17 x 15.2 | |
| Dining room | 10.10 x 14 | |
| Kitchen | 11 x 14 |
| Features | |||||
|---|---|---|---|---|---|
| Detached Garage | Gravel | Blinds | |||
| Dishwasher | Dryer - Electric | Garage door opener | |||
| Garage door opener remote(s) | Microwave Range Hood Combo | Range - Electric | |||
| Refrigerator | Washer | Air exchanger | |||
| Central air conditioning | |||||
















































