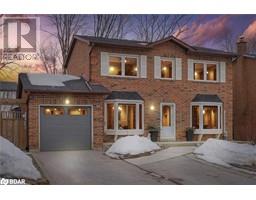1982 BOYES Street IN23 - Alcona, Alcona, Ontario, CA
Address: 1982 BOYES Street, Alcona, Ontario
Summary Report Property
- MKT ID40712070
- Building TypeRow / Townhouse
- Property TypeSingle Family
- StatusBuy
- Added3 days ago
- Bedrooms3
- Bathrooms3
- Area1810 sq. ft.
- DirectionNo Data
- Added On15 Apr 2025
Property Overview
Gorgeous 1810 Sq/F 3 Bedroom 3 Bathroom Elegant End Unit Townhome (Built New In 2021) Located In The Heart Of The Beautiful Lakeside Town Of Alcona. Featuring A Grand Entrance W/Stone & Brick Exterior & Inviting Covered Front Porch W/Pillars Welcoming You In To A Sun-Filled & Very Well Appointed Open Concept Design Main Level Complete W/9 Ft Ceilings, Hardwood Flooring, A Gourmet Kitchen Offering A Breakfast Bar & An Executive Kitchen Island Which Includes Upgraded Quartz Counters & Ample Cupboard Space, A Barista Station & Gleaming Stainless Steel Appliances. The Bright & Spacious Living Room Showcases Stunning Finishings & Includes A B/I Fireplace, Over-Sized Windows & A Walk-Out To Backyard & Deck W/Gas Bbq Line & Private Fully Fenced (New Privacy Fencing) Yard. The King-Size Primary Suite Offers A Spa-Like 5 Pc Ensuite W/Soaker Tub & His & Her Sinks & Spacious Walk-In Closet For All Your Storage Requirements! Desirable 2nd Level Laundry Makes Laundry Day A Breeze. Spacious Unfinished Basement Awaits Your Finishing Touches & Has Large Windows & Plenty Of Extra Space For Storage. The Garage Offers 1 Additional Parking Spot & Includes Remote Garage Door Opener & The Driveway Offers 2 Parking Spaces W/No Sidewalks. Includes Tankless Hot Water. High Speed Internet Is Available. Located In An Incredible Family-Friendly Community Of Exceptional Newer Homes, Close To All Amenities, Commuter Routes, Lake Simcoe, Beaches, Parks & So Much More!! (id:51532)
Tags
| Property Summary |
|---|
| Building |
|---|
| Land |
|---|
| Level | Rooms | Dimensions |
|---|---|---|
| Second level | Laundry room | 1'1'' x 1'1'' |
| Bedroom | 12'10'' x 8'5'' | |
| Bedroom | 11'7'' x 9'8'' | |
| Primary Bedroom | 17'10'' x 12'5'' | |
| 4pc Bathroom | Measurements not available | |
| 5pc Bathroom | Measurements not available | |
| Lower level | Other | 46'0'' x 18'6'' |
| Main level | Foyer | 14'4'' x 6' |
| Living room | 17'10'' x 10'1'' | |
| Dining room | 17'10'' x 8'4'' | |
| Kitchen | 13'5'' x 15'1'' | |
| 2pc Bathroom | Measurements not available |
| Features | |||||
|---|---|---|---|---|---|
| Automatic Garage Door Opener | Attached Garage | Central Vacuum | |||
| Garage door opener | Central air conditioning | ||||













































