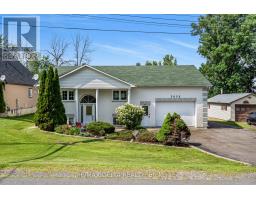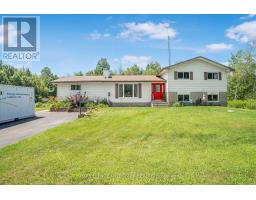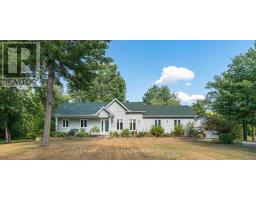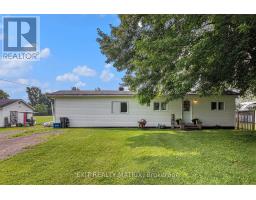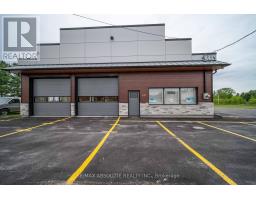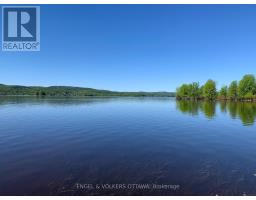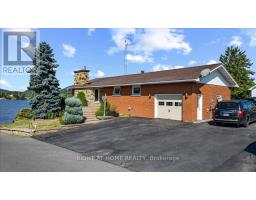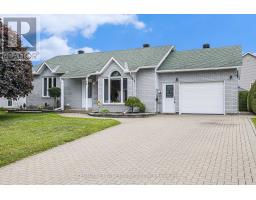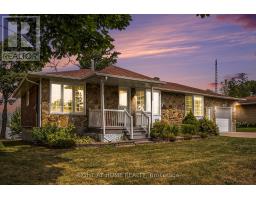1190 CONC 7 ALFRED CONCESSION, Alfred and Plantagenet, Ontario, CA
Address: 1190 CONC 7 ALFRED CONCESSION, Alfred and Plantagenet, Ontario
Summary Report Property
- MKT IDX12355586
- Building TypeHouse
- Property TypeSingle Family
- StatusBuy
- Added3 weeks ago
- Bedrooms3
- Bathrooms1
- Area1100 sq. ft.
- DirectionNo Data
- Added On22 Aug 2025
Property Overview
3 BEDROOMS COUNTRY HOME WITH ATTACHED GARAGE ON 1.4 ACRES LOT! Offering privacy, comfort, and the tranquility of rural living. Conveniently located between Montreal and Ottawa, and just a short 5-minute drive to the town of Alfred, this property provides the ideal balance between peaceful countryside and nearby amenities. The home features an attached garage for added convenience, a cozy and inviting living room warmed by a propane stove perfect for relaxing evenings and a functional layout ideal for families or those seeking extra space. The huge primary bedroom offers a comfortable retreat, while the second and third bedrooms are both generously sized, making them perfect for children, guests, or a home office. A full bathroom completes the second level. Outdoor lovers will appreciate the proximity to the Prescott-Russell Recreational Trail, perfect for walking, biking, and enjoying the natural surroundings. The large lot offers endless possibilities whether you're looking to garden, entertain, or simply enjoy the peaceful setting. This home is the perfect opportunity to embrace country living without sacrificing accessibility. Don't miss your chance to own a little piece of quiet paradise! (id:51532)
Tags
| Property Summary |
|---|
| Building |
|---|
| Land |
|---|
| Level | Rooms | Dimensions |
|---|---|---|
| Second level | Bedroom | 6.5 m x 4.7 m |
| Bedroom 2 | 2.3 m x 3 m | |
| Bedroom 3 | 3 m x 5.6 m | |
| Bathroom | 1.5 m x 2.3 m | |
| Main level | Kitchen | 3 m x 2.3 m |
| Living room | 2.3 m x 4.8 m |
| Features | |||||
|---|---|---|---|---|---|
| Flat site | Attached Garage | Garage | |||
| Water Heater | Dryer | Stove | |||
| Washer | Refrigerator | Fireplace(s) | |||
































