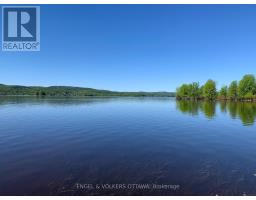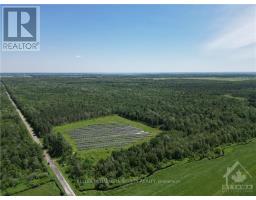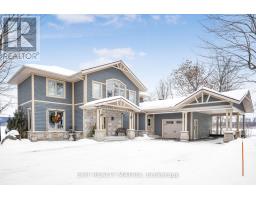379 TRILLIUM CIRCLE, Alfred and Plantagenet, Ontario, CA
Address: 379 TRILLIUM CIRCLE, Alfred and Plantagenet, Ontario
Summary Report Property
- MKT IDX11975075
- Building TypeHouse
- Property TypeSingle Family
- StatusBuy
- Added6 weeks ago
- Bedrooms3
- Bathrooms2
- Area0 sq. ft.
- DirectionNo Data
- Added On17 Feb 2025
Property Overview
Modern 3-Bedroom Home with Finished Basement Built in 2020! Welcome to this beautifully designed 3-bedroom, 1.5-bathroom home in the growing community of Wendover. Built in 2020 by Bernard Sanscartier Construction Ltd, this quality-built two-story home offers exceptional craftsmanship, a thoughtful modern layout, and premium finishes throughout. Inside, you'll find granite countertops, textured walls, durable vinyl flooring including the stairs, all combining style and functionality. The home is equipped with smart technology, including a smart thermostat for efficient climate control and smart light switches for added convenience. The spacious master bedroom provides a relaxing retreat, while the fully finished basement adds valuable extra living space. Step outside to a beautiful concrete patio, perfect for enjoying warm summer days. The property also features a single-car garage and sits in a welcoming neighborhood just 40 minutes from Ottawa. A true blend of quality, comfort, and affordability in a thriving location. Schedule your private viewing today. Open House on 23rd of February from 2-4 PM! Come and see what this beautiful home has to offer! (id:51532)
Tags
| Property Summary |
|---|
| Building |
|---|
| Land |
|---|
| Level | Rooms | Dimensions |
|---|---|---|
| Second level | Primary Bedroom | 5.06 m x 4.12 m |
| Bedroom | 3.73 m x 2.92 m | |
| Bedroom | 3.04 m x 1.58 m | |
| Lower level | Laundry room | 2.8 m x 3.3 m |
| Recreational, Games room | 4.66 m x 5.63 m | |
| Main level | Living room | 4.87 m x 3.34 m |
| Kitchen | 3.24 m x 2.88 m |
| Features | |||||
|---|---|---|---|---|---|
| Attached Garage | Garage | Central Vacuum | |||
| Water Heater | Water meter | Blinds | |||
| Dishwasher | Dryer | Furniture | |||
| Microwave | Refrigerator | Stove | |||
| Washer | Central air conditioning | Air exchanger | |||
















































