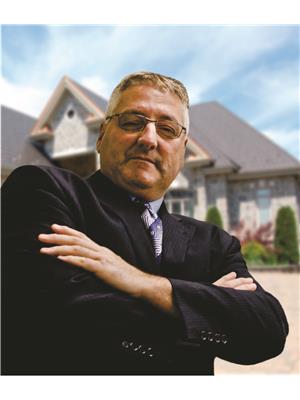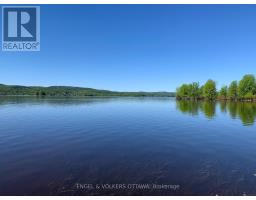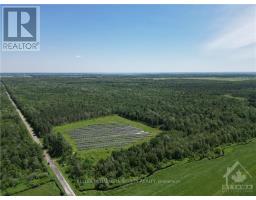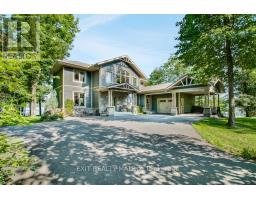390 MARCEL STREET, Alfred and Plantagenet, Ontario, CA
Address: 390 MARCEL STREET, Alfred and Plantagenet, Ontario
Summary Report Property
- MKT IDX12080349
- Building TypeHouse
- Property TypeSingle Family
- StatusBuy
- Added5 hours ago
- Bedrooms3
- Bathrooms2
- Area0 sq. ft.
- DirectionNo Data
- Added On15 Apr 2025
Property Overview
Welcome to 390 Marcel St. This pride of owneship home offers an oversize lot located on a quiet street. Newly renovated in 2023. This home offers lots of windows.The Open Concept great room offers a remodel kithchen with lots of cupboards, marble counter top, backsplash and ceramic flooring . Hardwood floor dining room and living room. Primary bedroom offer a 5 pcs cheater ensuite bathroom. The basement offers beautiful Family room with a Propane Fireplace and a entertaining Bar & Stools, 2 fair size bedrooms and a 3 pce bathroom. Also included is a cold storage room and a direct access to the garage.( for a potential in law suite). The backyard offers a huge yard with cedar edge for privacy, 2 storage shed, GreenHouse, patio interlock with gazebo and a 21 ft above ground pool & accessories. also a second entry on the east side for an RV or camper. surface well in backyard with water sprinkler system .. More pictures to follow! (id:51532)
Tags
| Property Summary |
|---|
| Building |
|---|
| Land |
|---|
| Level | Rooms | Dimensions |
|---|---|---|
| Basement | Bedroom 2 | 4.2 m x 2.7 m |
| Bedroom 3 | 3.5 m x 2.7 m | |
| Family room | 10 m x 4.7 m | |
| Other | 2.6 m x 2.5 m | |
| Main level | Kitchen | 5.34 m x 3.28 m |
| Dining room | 4.8 m x 4.7 m | |
| Living room | 5.38 m x 4.6 m | |
| Primary Bedroom | 4.67 m x 3.91 m | |
| Laundry room | 3.78 m x 2.14 m | |
| Office | 4 m x 3.27 m |
| Features | |||||
|---|---|---|---|---|---|
| Sump Pump | Attached Garage | Garage | |||
| Garage door opener remote(s) | Central Vacuum | Water meter | |||
| Dishwasher | Dryer | Water Heater | |||
| Microwave | Stove | Washer | |||
| Window Coverings | Wine Fridge | Refrigerator | |||
| Walk-up | Central air conditioning | Air exchanger | |||
| Fireplace(s) | |||||










































