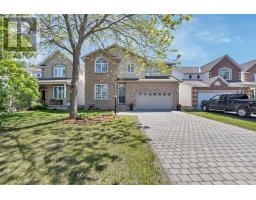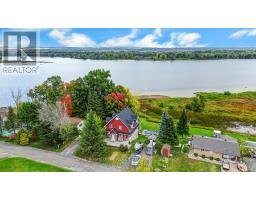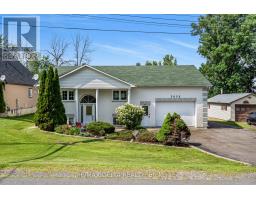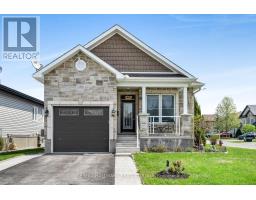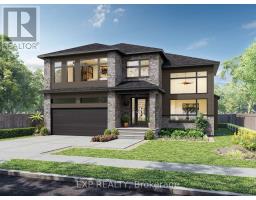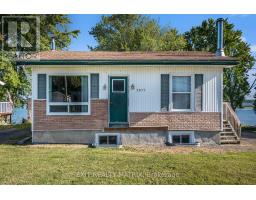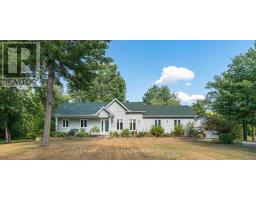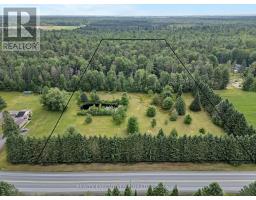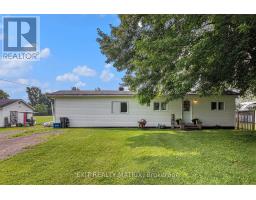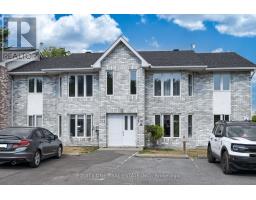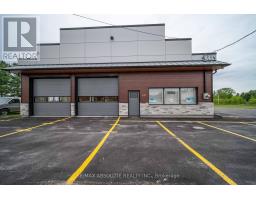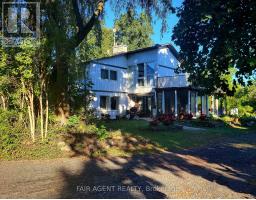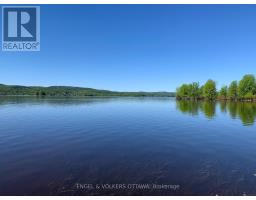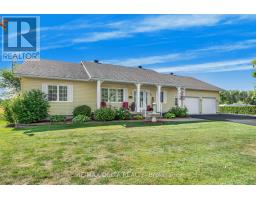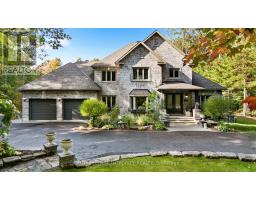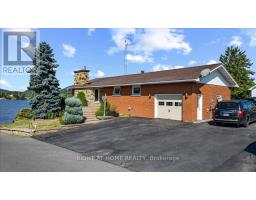4 - 2890 PRESQUILE ROAD, Alfred and Plantagenet, Ontario, CA
Address: 4 - 2890 PRESQUILE ROAD, Alfred and Plantagenet, Ontario
Summary Report Property
- MKT IDX12406170
- Building TypeRow / Townhouse
- Property TypeSingle Family
- StatusBuy
- Added6 days ago
- Bedrooms2
- Bathrooms2
- Area1200 sq. ft.
- DirectionNo Data
- Added On15 Oct 2025
Property Overview
Welcome to one of the coolest resort style condos in all of Canada! This is Presqui'le Island Resort. Imagine year round shimmering sunrises and spectacular sunsets from your exclusive maintenance-free riverfront home. Situated on Miller Island on the Ottawa River and accessible year round via the private causeway, this elegant unit boasts an open concept spacious main floor plan with large living room, cozy wood burning fireplace and dining area. There's a convenient main floor powder room and an absolutely stunning solarium providing postcard views of the Ottawa River, Laurentian Mountains and the famous Chateau Montebello Resort. Both of the large 2nd floor bedrooms have their own walk out rooftop terraces. The family bath has been exquisitely renovated and has an adjacent en-suite laundry room. Presqui'le Island Resort is a tight-knit community of 21 owners who share the fabulous resort amenities including the tennis courts, outdoor heated waterfront pool, docking for owners and their guests (power or sail or paddle) a cute children's playground, exercise room and last, but not least, historic 100 year-old Turtle Lodge. The Lodge with its amazing kitchen, massive "great" room and four rustic guestrooms that are available for owners, friends and families for a reasonable fee. Imagine the epic gatherings you could host There is even a full-time caretaker. Enjoy resort living year round just 1 hour from Ottawa or 90 mins from Montreal. Be sure to check out videos attached to this listing. (id:51532)
Tags
| Property Summary |
|---|
| Building |
|---|
| Land |
|---|
| Level | Rooms | Dimensions |
|---|---|---|
| Second level | Bedroom | 3.71 m x 3.26 m |
| Bedroom 2 | 3.42 m x 3.13 m | |
| Bathroom | 2.74 m x 2.04 m | |
| Laundry room | 2.06 m x 0.9 m | |
| Main level | Kitchen | 3.46 m x 2.06 m |
| Dining room | 4.04 m x 3.66 m | |
| Living room | 5.9 m x 4.02 m | |
| Solarium | 4.01 m x 3.52 m |
| Features | |||||
|---|---|---|---|---|---|
| Guest Suite | Atrium/Sunroom | No Garage | |||
| Water Heater | Water meter | Dishwasher | |||
| Dryer | Hood Fan | Microwave | |||
| Stove | Washer | Refrigerator | |||
| Exercise Centre | Visitor Parking | Fireplace(s) | |||
| Storage - Locker | |||||




































