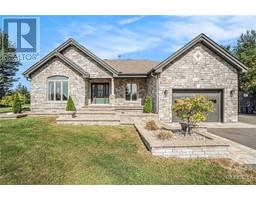5651 COUNTY RD 17 ROAD, Alfred & Plantagenet, Ontario, CA
Address: 5651 COUNTY RD 17 ROAD, Alfred & Plantagenet, Ontario
Summary Report Property
- MKT IDX9518841
- Building TypeHouse
- Property TypeSingle Family
- StatusBuy
- Added5 weeks ago
- Bedrooms5
- Bathrooms3
- Area0 sq. ft.
- DirectionNo Data
- Added On04 Dec 2024
Property Overview
Flooring: Tile, Opportunity Knocks! This expansive property presents an ideal opportunity for a home-based business/contractor. With over 47 acres of space, including outbuildings & no rear neighbours, this is a handyman's dream. The main floor of this charming bungalow boasts spacious living areas that seamlessly connect the living, dining & lovely kitchen, offering a perfect layout for both daily living & entertaining. Three sizeable bedrooms & two luxurious full bathrooms, completes this level. The partly finished lower level adds versatility to the property, featuring two additional bedrooms & a full bathroom, ideal for guests or extended family members. Outside the property shines with its beautiful mature trees, inviting inground pool & convenient outbuildings. The expansive acreage provides a wooded backdrop ensuring privacy & a serene setting. With easy highway access & the allure of a private property, this property presents a rare opportunity to create your dream home & business all in one., Flooring: Hardwood, Flooring: Laminate (id:51532)
Tags
| Property Summary |
|---|
| Building |
|---|
| Land |
|---|
| Level | Rooms | Dimensions |
|---|---|---|
| Lower level | Bedroom | 4.59 m x 4.16 m |
| Bedroom | 4.8 m x 4.59 m | |
| Other | 4.59 m x 1.37 m | |
| Recreational, Games room | 11.45 m x 7.95 m | |
| Other | 2.61 m x 1.65 m | |
| Main level | Kitchen | 3.14 m x 2.61 m |
| Dining room | 4.26 m x 3.09 m | |
| Living room | 5.63 m x 4.26 m | |
| Primary Bedroom | 5.13 m x 4.67 m | |
| Bedroom | 3.65 m x 3.65 m | |
| Bedroom | 3.98 m x 3.53 m | |
| Den | 3.7 m x 3.65 m |
| Features | |||||
|---|---|---|---|---|---|
| Wooded area | Attached Garage | Central air conditioning | |||
















































