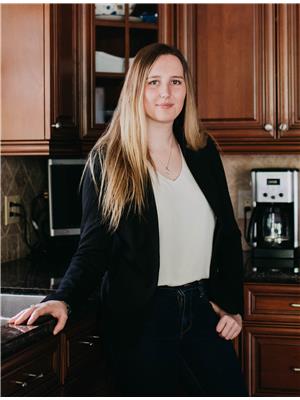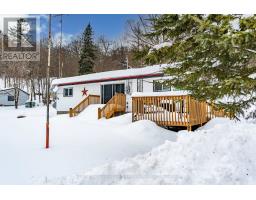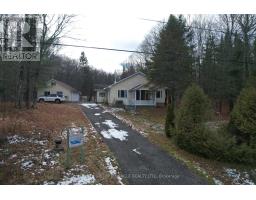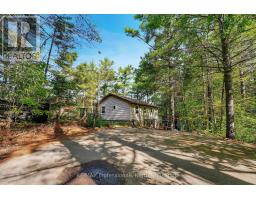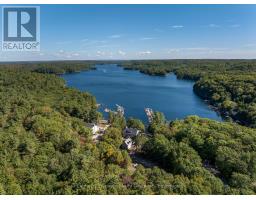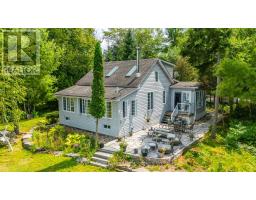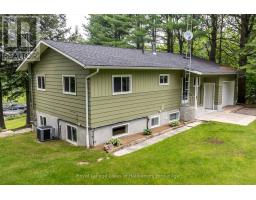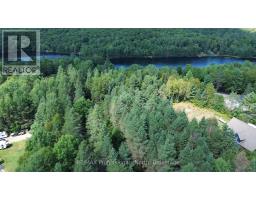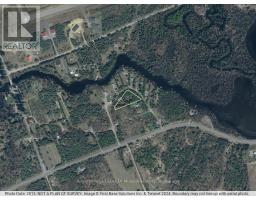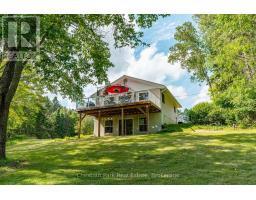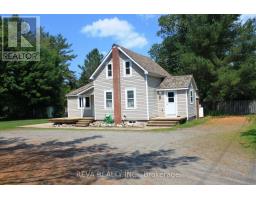1109 CANOPY LANE, Algonquin Highlands (Stanhope), Ontario, CA
Address: 1109 CANOPY LANE, Algonquin Highlands (Stanhope), Ontario
Summary Report Property
- MKT IDX12482325
- Building TypeHouse
- Property TypeSingle Family
- StatusBuy
- Added17 weeks ago
- Bedrooms3
- Bathrooms2
- Area2000 sq. ft.
- DirectionNo Data
- Added On25 Oct 2025
Property Overview
Welcome to this immaculate 3-bedroom, 2-bathroom home or cottage on beautiful Maple Lake. This fully winterized, 2,100+ sq. ft. property perfectly blends modern comfort with classic cottage charm.Step inside to an open-concept main floor featuring warm wood accents throughout the living, dining, and kitchen areas, with large windows framing stunning lake views. A 3-season screened porch and wrap-around deck provide plenty of space for relaxing or entertaining by the water, while the floor-to-ceiling stone woodstove creates the perfect spot to cozy up during the winter months.Upstairs, you'll find two spacious bedrooms, a full bathroom, and a cozy TV/sitting area, an ideal retreat for family or guests. The finished lower level offers even more living space, including a comfortable family room, third bedroom, and a newly finished bathroom complete with a wet/dry sauna for ultimate relaxation.Boasting 150 feet of frontage on Maple Lake, this property is ideally positioned for endless boating, swimming, and fishing adventures across the three-lake chain. Outside, enjoy a level lot with plenty of space for yard games or family gatherings, southwest exposure, and incredible privacy. The maintenance-free docking system with 6-7 feet of water depth off the end ensures easy lake access all season long.Meticulously maintained and truly move-in ready, simply arrive and start enjoying the lakefront lifestyle you've been dreaming of. (id:51532)
Tags
| Property Summary |
|---|
| Building |
|---|
| Land |
|---|
| Level | Rooms | Dimensions |
|---|---|---|
| Lower level | Laundry room | 1.97 m x 1.61 m |
| Recreational, Games room | 8.79 m x 4.79 m | |
| Bedroom | 4.18 m x 3.43 m | |
| Bathroom | 1.97 m x 1.72 m | |
| Main level | Foyer | 1.97 m x 4.75 m |
| Living room | 4.71 m x 4.86 m | |
| Dining room | 4.6 m x 2.61 m | |
| Kitchen | 3.15 m x 3.44 m | |
| Upper Level | Bedroom | 4.99 m x 3.44 m |
| Bedroom 2 | 3.88 m x 3.81 m | |
| Bathroom | 1.86 m x 3.45 m | |
| Family room | 4.21 m x 3.52 m |
| Features | |||||
|---|---|---|---|---|---|
| Level lot | Sloping | Flat site | |||
| Lighting | Country residential | Guest Suite | |||
| Sauna | No Garage | Water Heater | |||
| Water softener | Dishwasher | Dryer | |||
| Microwave | Alarm System | Stove | |||
| Washer | Window Coverings | Refrigerator | |||
| Walk out | None | Fireplace(s) | |||



































