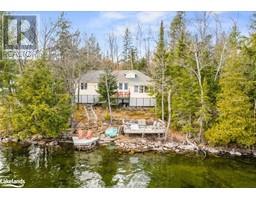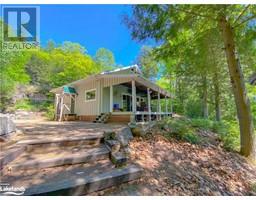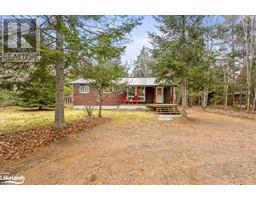1008 NOR VEL DR Stanhope, Algonquin Highlands, Ontario, CA
Address: 1008 NOR VEL DR, Algonquin Highlands, Ontario
Summary Report Property
- MKT ID40607055
- Building TypeHouse
- Property TypeSingle Family
- StatusBuy
- Added22 weeks ago
- Bedrooms3
- Bathrooms3
- Area2000 sq. ft.
- DirectionNo Data
- Added On19 Jun 2024
Property Overview
Welcome to 1008 Nor Vel Drive. This property doubles as both a residential property or your perfect cottage getaway. Including a private deeded access across the road on Maple Lake. Beautiful sandy, clean, shallow waterfront allowing you to bask in the Maple Lake waters or jump in your boat and tour the three lake chain. The house itself was just built in 2009. Three bedrooms, three bathrooms, partially finished basement, attached two car garage, ample living space, high ceilings and a fresh coat of paint throughout the entire home. ICF foundation up to the second story makes great for retaining heat in the winter months and cool in the summer months. Sitting on a half acre lot you have a fenced in area for all your pets to roam and a bunkie with hydro. Conveniently located only fifteen minutes from the town of Haliburton for all your needs including schools, hospitals, grocery store, restaurants, etc. And a quick five minute drive to West Guilford or Carnarvon for an LCBO outlet, convenience store and multiple delicious restaurants. Get the convenience of having waterfront but for residential taxes! You don’t want to miss out on this incredible property! (id:51532)
Tags
| Property Summary |
|---|
| Building |
|---|
| Land |
|---|
| Level | Rooms | Dimensions |
|---|---|---|
| Second level | 3pc Bathroom | 5'11'' x 7'1'' |
| Bedroom | 11'10'' x 19'0'' | |
| Bedroom | 10'5'' x 19'0'' | |
| Sitting room | 11'3'' x 8'3'' | |
| Basement | Cold room | 7'9'' x 4'1'' |
| Utility room | 11'7'' x 7'9'' | |
| Bonus Room | 12'10'' x 24'0'' | |
| Den | 17'5'' x 24'0'' | |
| Main level | 3pc Bathroom | 9'7'' x 4'11'' |
| Laundry room | 6'5'' x 5'10'' | |
| Primary Bedroom | 12'2'' x 11'5'' | |
| Living room | 15'4'' x 12'3'' | |
| Kitchen/Dining room | 20'5'' x 11'4'' | |
| 3pc Bathroom | 6'0'' x 7'9'' | |
| Mud room | 9'5'' x 7'10'' |
| Features | |||||
|---|---|---|---|---|---|
| Country residential | Attached Garage | Dishwasher | |||
| Dryer | Microwave | Refrigerator | |||
| Stove | Water softener | Washer | |||
| Window Coverings | None | ||||





























































