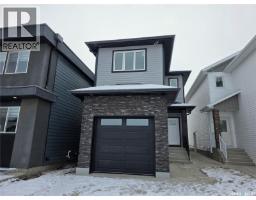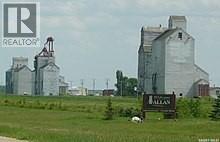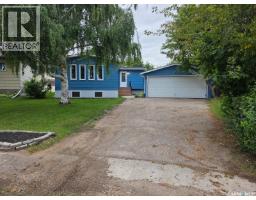219 Westview PLACE, Allan, Saskatchewan, CA
Address: 219 Westview PLACE, Allan, Saskatchewan
Summary Report Property
- MKT IDSK014559
- Building TypeHouse
- Property TypeSingle Family
- StatusBuy
- Added22 weeks ago
- Bedrooms4
- Bathrooms4
- Area1791 sq. ft.
- DirectionNo Data
- Added On22 Aug 2025
Property Overview
Welcome to 219 Westview Place, a beautiful 2-storey home tucked away on a quiet cul-de-sac in the peaceful and growing town of Allan, SK. This 1,791 sq ft home offers 4 bedrooms, 4 bathrooms, and a layout perfect for family living. The main floor boasts an open-concept design where the living room flows seamlessly into the updated kitchen and dining area, ideal for entertaining. You’ll also find the convenience of main floor laundry and a stylish powder room. Upstairs, you'll find three spacious bedrooms, including the primary suite with its own private 3-piece ensuite. The basement adds even more value with a large family room, fourth bedroom, and a 2-piece bath, perfect for guests or teenagers needing their own space. Sitting on a massive 7,000 sq ft pie-shaped lot, the outdoor space is a true retreat. Unwind on the back deck, enjoy wide-open prairie sunsets, or relax in the hot tub after a long day. Allan offers small town charm just 40 minutes from Saskatoon and is home to the Allan Potash Mine. And if you're worried about being too far from the big box stores, don’t be. Instacart delivers out there from over 25 major retailers. If you're craving space, peace, and real value, it’s time to take a look at Allan. This thriving community is full of young families and friendly neighbours. Come see what this incredible home and this incredible town has to offer. (id:51532)
Tags
| Property Summary |
|---|
| Building |
|---|
| Land |
|---|
| Level | Rooms | Dimensions |
|---|---|---|
| Second level | Primary Bedroom | 13 ft ,3 in x 12 ft ,4 in |
| 3pc Bathroom | Measurements not available | |
| 4pc Bathroom | Measurements not available | |
| Bedroom | 11 ft x 9 ft ,7 in | |
| Bedroom | 10 ft ,8 in x 9 ft ,2 in | |
| Basement | Family room | 15 ft x 20 ft ,4 in |
| Bedroom | 13 ft ,7 in x 12 ft ,5 in | |
| 2pc Bathroom | Measurements not available | |
| Main level | Kitchen | 15 ft x 10 ft ,3 in |
| Living room | 12 ft ,9 in x 14 ft ,11 in | |
| Dining room | 11 ft ,11 in x 15 ft | |
| 2pc Bathroom | Measurements not available | |
| Laundry room | Measurements not available |
| Features | |||||
|---|---|---|---|---|---|
| Treed | Irregular lot size | Attached Garage | |||
| Parking Space(s)(4) | Washer | Refrigerator | |||
| Dishwasher | Dryer | Microwave | |||
| Window Coverings | Stove | Central air conditioning | |||






















































