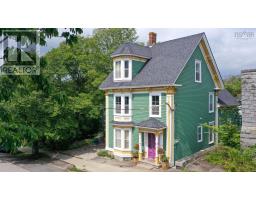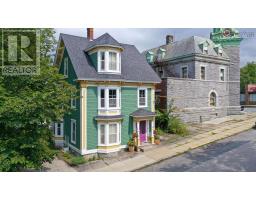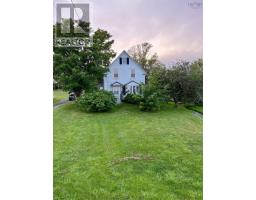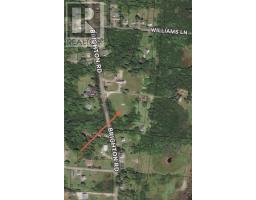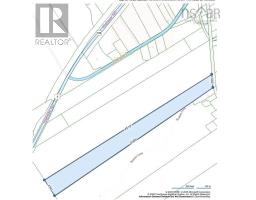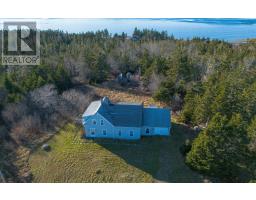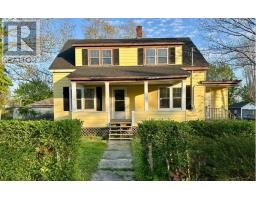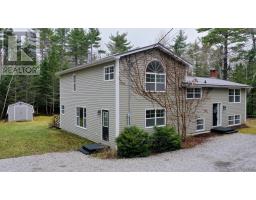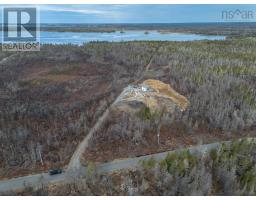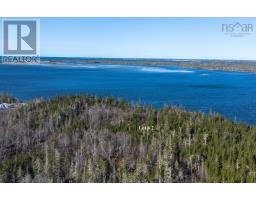2539 3 Highway, Allendale, Nova Scotia, CA
Address: 2539 3 Highway, Allendale, Nova Scotia
Summary Report Property
- MKT ID202506462
- Building TypeHouse
- Property TypeSingle Family
- StatusBuy
- Added11 weeks ago
- Bedrooms3
- Bathrooms2
- Area1578 sq. ft.
- DirectionNo Data
- Added On02 Apr 2025
Property Overview
Welcome to this charming 3-bedroom home offering breathtaking harbour views in the picturesque community of Allendale, just outside of the seaside town of Lockeport. Perfectly designed for comfortable living, the main level features an open-concept kitchen and dining area that overlooks a spacious living room, complete with a cozy woodstove insert in a beautiful brick fireplace mantel. The vaulted ceilings and expansive wall-to-wall windows fill the space with natural light while showcasing stunning views of the harbour. The primary bedroom includes a convenient ensuite with patio doors to amplify the view. There is an additional full bath on the main floor and laundry room. Downstairs, the partially finished basement offers a large working area and two rooms with egress windows. With a bit of finishing, these rooms could easily be transformed into two additional bedrooms, offering plenty of potential for extra living space. Efficiently heated with two wood stoves, a heat pump, and electric baseboards, this home ensures year-round comfort. Outside, you'll find a deck perfect for relaxing while enjoying the serene harbour frontage and beautifully landscaped gardens. The property sits on less than an acre, providing a manageable yet private outdoor space. Located just a short drive from the town of Lockeport, as well as Shelburne and Liverpool, this home offers a peaceful retreat with easy access to local amenities. Don't miss the opportunity to own this incredible property with captivating views and endless possibilities! (id:51532)
Tags
| Property Summary |
|---|
| Building |
|---|
| Level | Rooms | Dimensions |
|---|---|---|
| Basement | Workshop | 45X10.6 |
| Utility room | 25X10.6 | |
| Storage | 13X10.6 | |
| Storage | 20X10.6 | |
| Main level | Kitchen | 9.8X13 |
| Dining room | 9X13 | |
| Living room | 13X19.6 | |
| Foyer | 12X5 | |
| Bath (# pieces 1-6) | 5X9 | |
| Laundry room | 7X9 | |
| Primary Bedroom | 13X12.+3.6X3.3 | |
| Ensuite (# pieces 2-6) | 5X7.+2X2.9 | |
| Bedroom | 12X9.6 | |
| Bedroom | 12X8 |
| Features | |||||
|---|---|---|---|---|---|
| Treed | Gravel | Range | |||
| Dryer | Washer | Freezer - Chest | |||
| Refrigerator | Water purifier | Water softener | |||
| Heat Pump | |||||





































