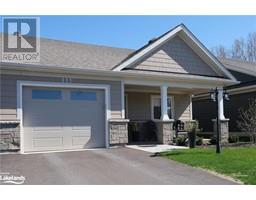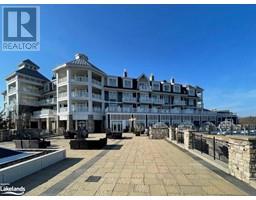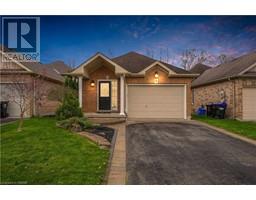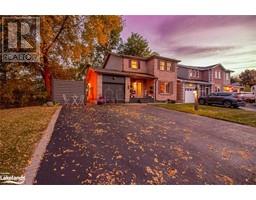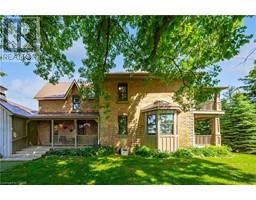26 CHANTLER Road NT45 - Alliston, Alliston, Ontario, CA
Address: 26 CHANTLER Road, Alliston, Ontario
Summary Report Property
- MKT ID40571156
- Building TypeHouse
- Property TypeSingle Family
- StatusBuy
- Added1 weeks ago
- Bedrooms4
- Bathrooms4
- Area2967 sq. ft.
- DirectionNo Data
- Added On18 Jun 2024
Property Overview
Picture this...Park on your brushed concrete driveway which fits up to 5 cars comfortably. Take your shoes off in the separated vestibule area. Open the french doors and enter the dining and kitchen area with access to the backyard with large deck and shed. This is the WOW kitchen you've been dreaming of with stainless appls. that include; electric built in wall oven, built in microwave, gas stove/oven with hood vent, fridge, dishwasher plus loads of beautiful cupboards and drawers (some with lighting), quartz counter tops, and under counter lighting. Bonus hutch in dining room with elec. outlets and usb ports. The living room boasts a gas fireplace and built in shelving. On the second floor you will find three bedrooms and convenient second floor laundry room. A four piece bath opens on to two of the bedrooms (ensuite privilege). Walk in closet in both the Primary Bedroom as well as another bedroom. Spacious primary bedroom with 4 piece ensuite. Third floor loft space could be used as a fourth above grade bedroom, office or rec room space. Inlaw suite capable with separate side entrance to the basement where you will find a kitchen & bathroom, plus a rec room/bedroom space. Forced Air Gas Heating and A/C. Inside entry from the 1.5 car garage and fenced yard. Don't miss out on this family friendly home and community. Walking distance to downtown, St. Paul's and Alliston Union school(s), dog park, playground/parks and trails. (id:51532)
Tags
| Property Summary |
|---|
| Building |
|---|
| Land |
|---|
| Level | Rooms | Dimensions |
|---|---|---|
| Second level | 4pc Bathroom | 11'2'' x 6'2'' |
| Primary Bedroom | 16'8'' x 14'4'' | |
| Bedroom | 14'4'' x 12'5'' | |
| 4pc Bathroom | 11'0'' x 5'0'' | |
| Bedroom | 10'10'' x 9'11'' | |
| Laundry room | 6'7'' x 5'5'' | |
| Third level | Loft | 25'0'' x 11'4'' |
| Basement | 3pc Bathroom | 6'3'' x 6'0'' |
| Kitchen | 12'3'' x 5'4'' | |
| Bedroom | 14'6'' x 8'4'' | |
| Recreation room | 19'3'' x 14' | |
| Main level | Living room | 15'8'' x 14'7'' |
| Kitchen | 13'7'' x 13'0'' | |
| Dining room | 13'0'' x 11'0'' | |
| 2pc Bathroom | 7'0'' x 3'0'' |
| Features | |||||
|---|---|---|---|---|---|
| Conservation/green belt | Sump Pump | Automatic Garage Door Opener | |||
| In-Law Suite | Attached Garage | Central Vacuum - Roughed In | |||
| Dryer | Oven - Built-In | Washer | |||
| Window Coverings | Garage door opener | Central air conditioning | |||




















































