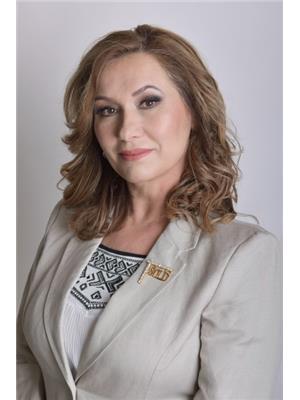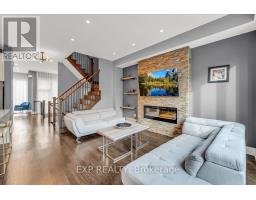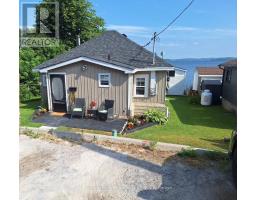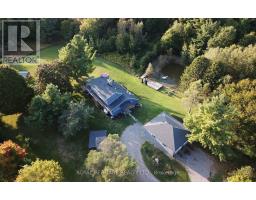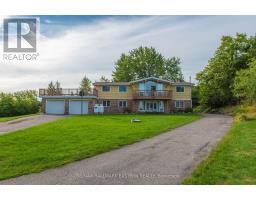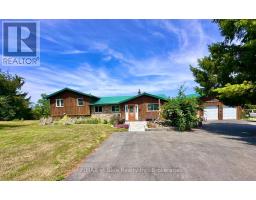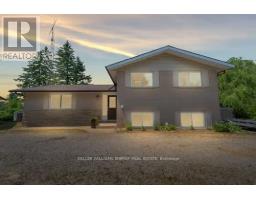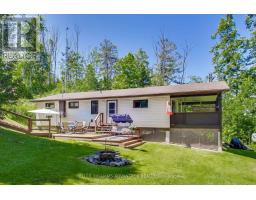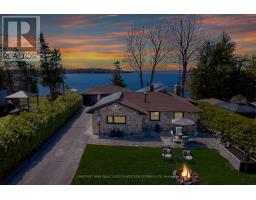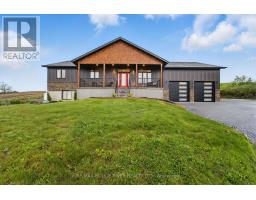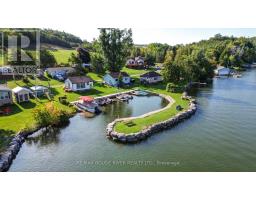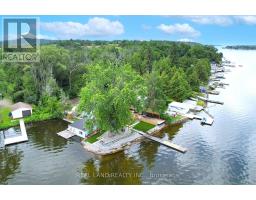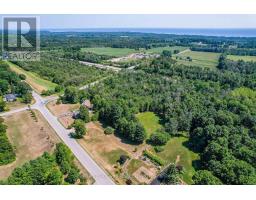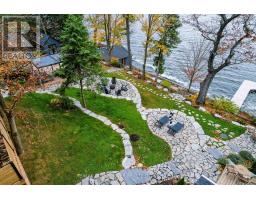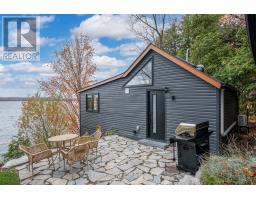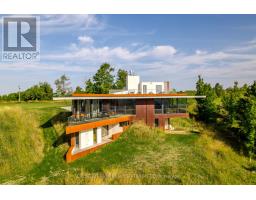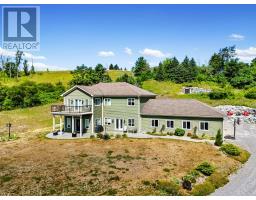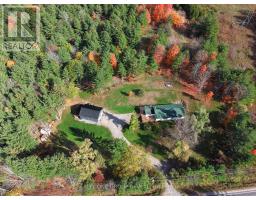1 - 190 INGHAM ROAD, Alnwick/Haldimand, Ontario, CA
Address: 1 - 190 INGHAM ROAD, Alnwick/Haldimand, Ontario
Summary Report Property
- MKT IDX12515446
- Building TypeHouse
- Property TypeSingle Family
- StatusBuy
- Added2 days ago
- Bedrooms4
- Bathrooms5
- Area2000 sq. ft.
- DirectionNo Data
- Added On06 Nov 2025
Property Overview
Stunning custom-built lakefront home with 175 ft of private shoreline surrounded by mature trees. The master bedroom loft with a walkout to a balcony with breathtaking lake views and a luxurious ensuite. The main floor with 10 to 16 ft ceilings, a spacious open-concept layout, large windows for natural light, and a walkout to a terrace overlooking the lake. The elegant foyer features built-in closets on both sides, modern kitchen includes a cozy built-in breakfast area and unique architectural design. The walk-out basement offers 9 ft ceilings, two bedrooms with ensuites, and access to a lake view terrace from both the bedrooms and the recreation room. A separate side entrance leads to a private "man cave" with a kitchenette and 3-piece bath - perfect for guests or hobbies. Enjoy a lakeside sauna with a sitting and relaxation area, a garage with large windows, and a mudroom with built-in closets and a convenient dog spa for post-walk cleanups. Heated bathroom floors. House is built using the ICF construction method for superior efficiency and durability, this home also includes a central backup generator and a heat pump system. (id:51532)
Tags
| Property Summary |
|---|
| Building |
|---|
| Level | Rooms | Dimensions |
|---|---|---|
| Basement | Bedroom | 4.3 m x 4.9 m |
| Kitchen | 3.1 m x 4 m | |
| Recreational, Games room | 6.1 m x 4.9 m | |
| Bedroom | 4.3 m x 5.5 m | |
| Main level | Living room | 6.1 m x 4.9 m |
| Dining room | 6.1 m x 4.9 m | |
| Kitchen | 5.4 m x 5.7 m | |
| Eating area | 5.4 m x 5.7 m | |
| Family room | 4.1 m x 5.4 m | |
| Bedroom | 3.6 m x 4.2 m | |
| Foyer | 4.2 m x 1.2 m | |
| Mud room | 3.3 m x 2.5 m | |
| Upper Level | Primary Bedroom | 5.3 m x 4.1 m |
| Features | |||||
|---|---|---|---|---|---|
| Irregular lot size | In-Law Suite | Sauna | |||
| Attached Garage | Garage | Central Vacuum | |||
| Window Coverings | Walk out | Separate entrance | |||
| Central air conditioning | Fireplace(s) | ||||


















































