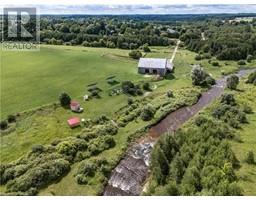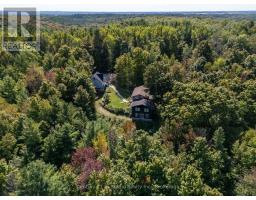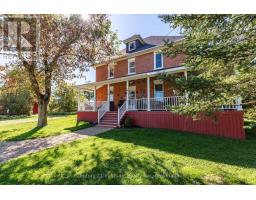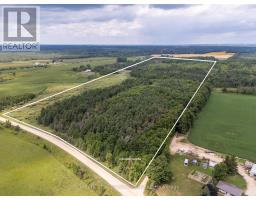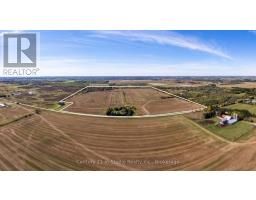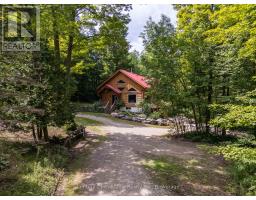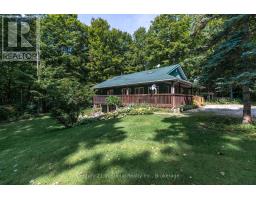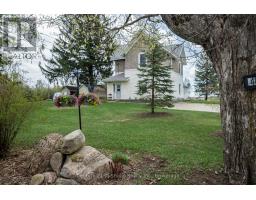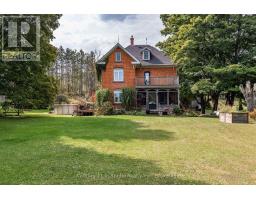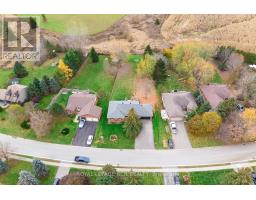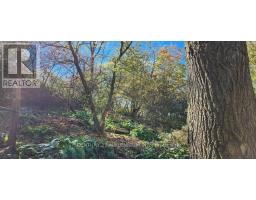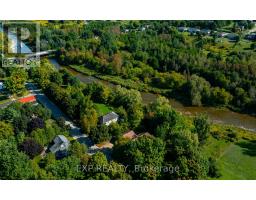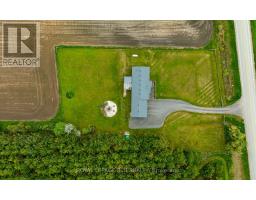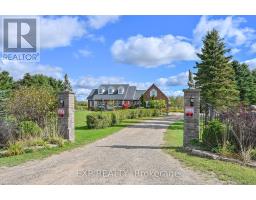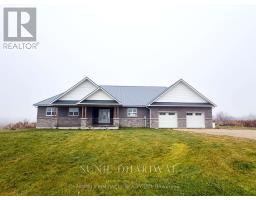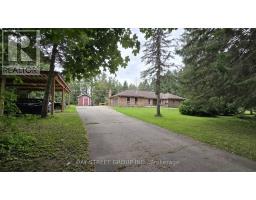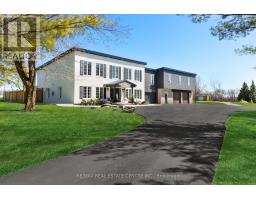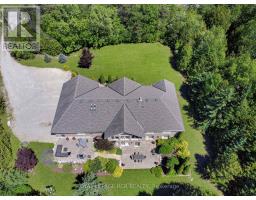21 STATION Street Amaranth, Amaranth, Ontario, CA
Address: 21 STATION Street, Amaranth, Ontario
Summary Report Property
- MKT IDX10846599
- Building TypeHouse
- Property TypeSingle Family
- StatusBuy
- Added48 weeks ago
- Bedrooms4
- Bathrooms2
- Area1680 sq. ft.
- DirectionNo Data
- Added On03 Dec 2024
Property Overview
A chance to purchase this one of a kind 95+ acre farm which manages 60+acres of tillable/ pasture fields in Amaranth!! Bordering The Grand River & tributaries which run right through the heart of this stunning property, it is located in the Quaint Hamlet of Waldemar approx. 1 hour from the GTA… you could have the best of both worlds. The sprawling property invites endless opportunities for farming, equestrian/livestock pursuits, development possibilities, agri-tourism or simply enjoying the beauty of nature. Surrounded by the serene countryside neighborhood and all of its spectacular views, the property also holds a 2 story farmhouse with plenty of room for the family. Its traditional 80’x60’ bank barn with loft, and 12 horse stalls below is attached to the 75’x100’ pole barn providing room for storage, a 25’x 40’ pig barn, chicken coop and is a great loose housing area. Conveniently a 36’x50’ detached shop w 2 Overhead doors & the 1 sliding door can be a great benefit for all your farming needs. Centrally located in Dufferin County, it provides easy accessibility with just a 10 minute drive to Grand Valley, 20-minutes to Orangeville and 45 minutes to Guelph or Brampton. Don’t miss out on this unique opportunity only steps from an Estate lot development. Schedule a private showing today! (id:51532)
Tags
| Property Summary |
|---|
| Building |
|---|
| Land |
|---|
| Level | Rooms | Dimensions |
|---|---|---|
| Second level | 4pc Bathroom | 8'2'' x 5'4'' |
| Bedroom | 12'10'' x 8'4'' | |
| Bedroom | 11'8'' x 11'4'' | |
| Bedroom | 11'7'' x 8'7'' | |
| Primary Bedroom | 12'10'' x 11'0'' | |
| Main level | 2pc Bathroom | 11'2'' x 3'11'' |
| Mud room | 17'0'' x 9'6'' | |
| Other | 17'2'' x 12'0'' | |
| Family room | 11'3'' x 11'2'' | |
| Dining room | 18'0'' x 11'1'' | |
| Kitchen | 14'5'' x 9'8'' |
| Features | |||||
|---|---|---|---|---|---|
| Southern exposure | Country residential | Solar Equipment | |||
| Detached Garage | Dishwasher | Dryer | |||
| Refrigerator | Stove | Washer | |||
| Window Coverings | None | ||||



