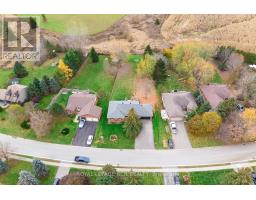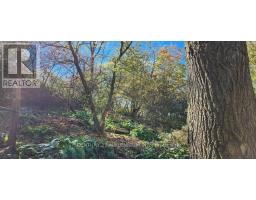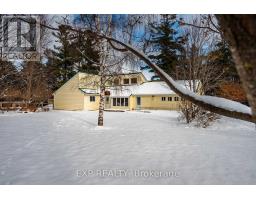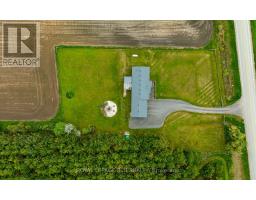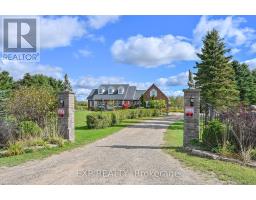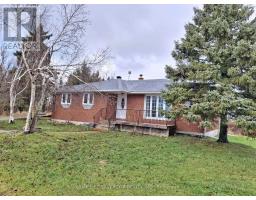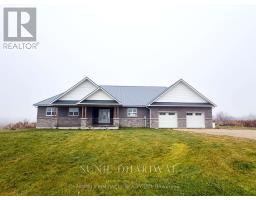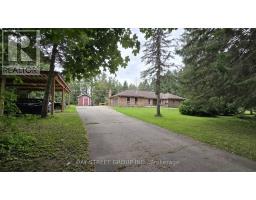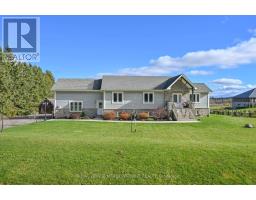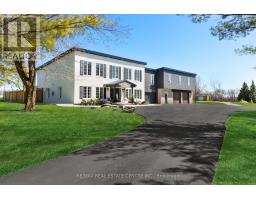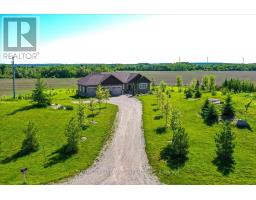434555 4TH Line Amaranth, Amaranth, Ontario, CA
Address: 434555 4TH Line, Amaranth, Ontario
Summary Report Property
- MKT ID40764363
- Building TypeHouse
- Property TypeSingle Family
- StatusBuy
- Added10 weeks ago
- Bedrooms4
- Bathrooms3
- Area3787 sq. ft.
- DirectionNo Data
- Added On14 Nov 2025
Property Overview
Your New Country Home is a Spectacular Open Concept Bungalow On Over 3 Professionally Landscaped Acres. Executive Chef Kitchen that Includes A 48 Dual Fuel Wolf Range w/matching Wolf Pro Range Hood. A 36 Sub-Zero Fridge, Integrated Kitchen Aid Dishwasher. The Solid Maple Kitchen Cabinetry Is Finished With A Cambria Quartz Counter Top. The Oversize Dining Room Space Has A Walk-Out To Sun Deck/Bbq Area. Open Concept To The Living Room Where The Center Piece Is A Stone Surround Wood Mantle Gas Fireplace. Large Windows Come Complete With 4 1/2' Wide Eclipse Shutters Throughout The Entire Home. Primary Ensuite Has Heated Tile Floors, Heated Towel Bar & A Large Walk-In Closet. Plus, A Walkout To Sun Deck. The Main Floor Has 3.25 Ash Hardwood Throughout. The Finished Basement Has Radiant In- Floor Heating Throughout. A Lrg 4th Bedroom (In-Law Space) & Large Office. The Exercise Room Has Quick Fit Interlocking Rubber Gym Tile And Has walkout to ground level. (id:51532)
Tags
| Property Summary |
|---|
| Building |
|---|
| Land |
|---|
| Level | Rooms | Dimensions |
|---|---|---|
| Basement | 3pc Bathroom | 12'5'' x 6'2'' |
| Exercise room | 37'0'' x 34'7'' | |
| Office | 25'8'' x 12'7'' | |
| Bedroom | 18'8'' x 12'1'' | |
| Main level | 4pc Bathroom | 10'7'' x 9'7'' |
| 5pc Bathroom | 8'11'' x 8'8'' | |
| Laundry room | 9'1'' x 8'4'' | |
| Bedroom | 14'2'' x 10'7'' | |
| Bedroom | 14'2'' x 10'11'' | |
| Primary Bedroom | 16'11'' x 14'11'' | |
| Kitchen | 17'3'' x 13'0'' | |
| Dining room | 14'5'' x 11'6'' | |
| Living room | 23'7'' x 16'2'' |
| Features | |||||
|---|---|---|---|---|---|
| Country residential | Sump Pump | Automatic Garage Door Opener | |||
| In-Law Suite | Attached Garage | Dishwasher | |||
| Dryer | Refrigerator | Water softener | |||
| Washer | Gas stove(s) | Hood Fan | |||
| Garage door opener | Central air conditioning | ||||













































