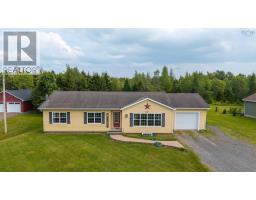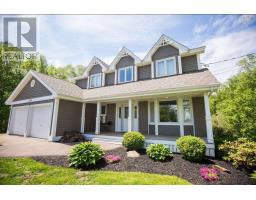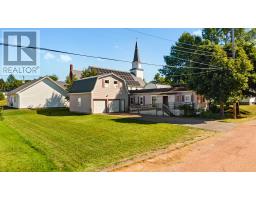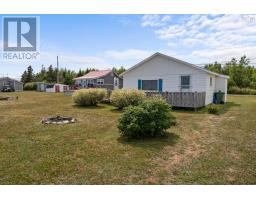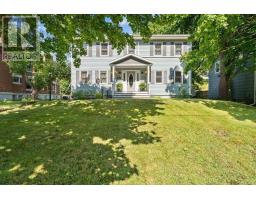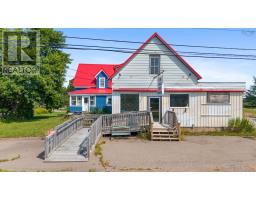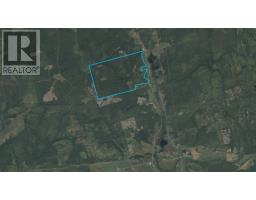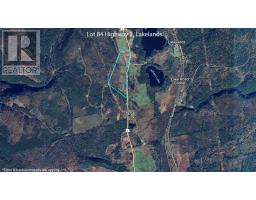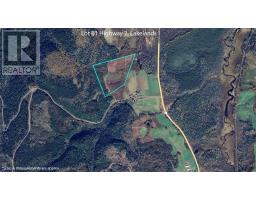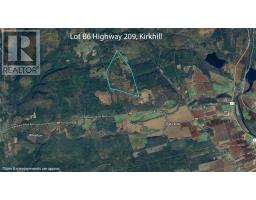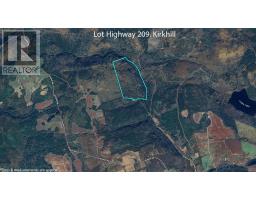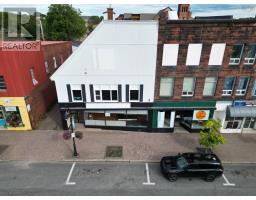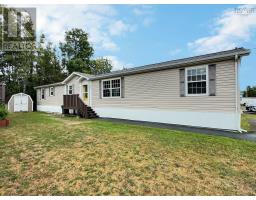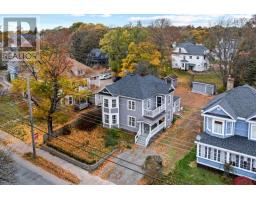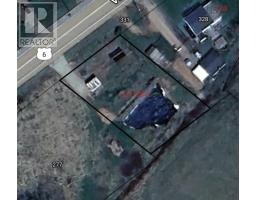473 Highway 204, Amherst, Nova Scotia, CA
Address: 473 Highway 204, Amherst, Nova Scotia
Summary Report Property
- MKT ID202512097
- Building TypeHouse
- Property TypeSingle Family
- StatusBuy
- Added10 weeks ago
- Bedrooms4
- Bathrooms3
- Area2667 sq. ft.
- DirectionNo Data
- Added On22 Aug 2025
Property Overview
EXECUTIVE STEEL BEAM CONSTRUCTION BUILT HOME, strategically placed on this lot, complete with landscaped property and paved driveway! This custom-built 1975 home is located in one of the nicest areas of Amherst, situated on the county line, it provides buyers with quick access to all downtown amenities, the Amherst Golf Course and offers county taxes! Through the front door you enter the foyer and into the home, you imminently recognize tall ceilings & abundance of windows bringing in lots of natural light to the bright open concept dining room, living room, and updated kitchen. From there you will see the entrance to your beautiful bedroom section or to the lower level of the home, which showcases a large family room with wood burning stove, cozy den, 4th bedroom or office space, separate laundry room space, walk in closet and half bath! The upper level of the home showcases two guest bedrooms, a guest 4pc bath, large primary bedroom and ensuite! This home is truly one of a kind where detail and uniqueness show through-out. Outside has been professionally landscaped, beautiful walkway, paved driveway and parking space all within your private lot! (id:51532)
Tags
| Property Summary |
|---|
| Building |
|---|
| Level | Rooms | Dimensions |
|---|---|---|
| Second level | Primary Bedroom | 11x14.2 |
| Ensuite (# pieces 2-6) | 5x11 | |
| Bath (# pieces 1-6) | 10.7x11 | |
| Bedroom | 9.10x10 | |
| Bedroom | 9.11x14.2 | |
| Lower level | Living room | 23.11x19.3 |
| Bedroom | 9.11x14.2 | |
| Laundry room | 6.2x5.1 | |
| Bath (# pieces 1-6) | 4.1x5.3 | |
| Family room | 10.9x14.5 | |
| Main level | Foyer | 8.8x5.1 |
| Dining room | 11.10x23 | |
| Kitchen | 10.5x18.5 |
| Features | |||||
|---|---|---|---|---|---|
| Sump Pump | Parking Space(s) | Paved Yard | |||
| Stove | Dryer | Washer | |||
| Refrigerator | |||||




















































