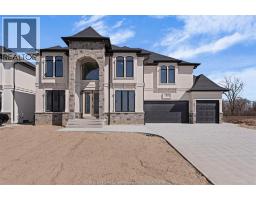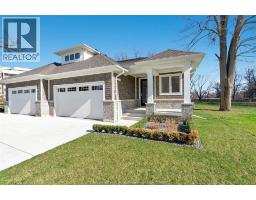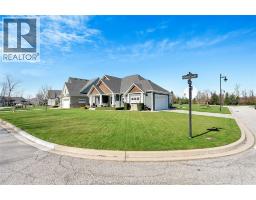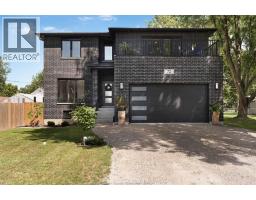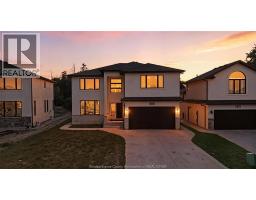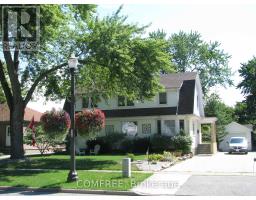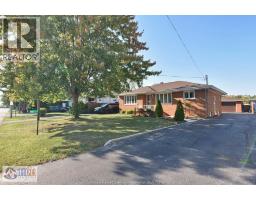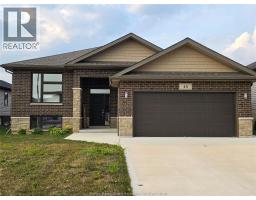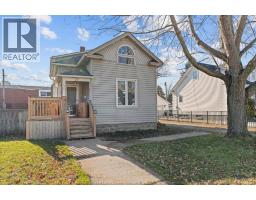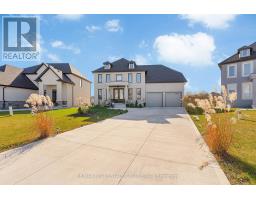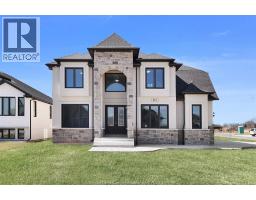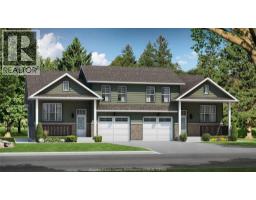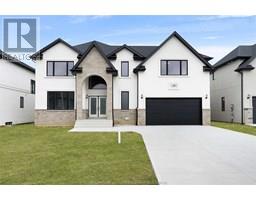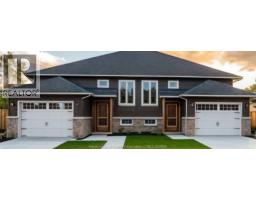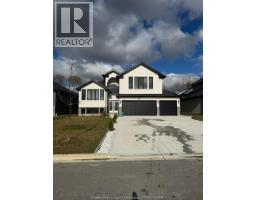10 DURANGO, Amherstburg, Ontario, CA
Address: 10 DURANGO, Amherstburg, Ontario
Summary Report Property
- MKT ID25028014
- Building TypeHouse
- Property TypeSingle Family
- StatusBuy
- Added3 weeks ago
- Bedrooms3
- Bathrooms2
- Area0 sq. ft.
- DirectionNo Data
- Added On07 Dec 2025
Property Overview
AMPLE PARKING SPACE & RARE FIND IN THIS SMALL QUIET COUNTRY SUBDIVISION. TUCKED AWAY OFF CTY RD 20. BETWEEN CON 6 S. & HOWARD AVE (CON 7), IN OLD MALDEN AREA. THIS 3 LVL SPLIT HOME FEATURES 3 BEDRMS-ALL ON 2ND LVL. BRIGHT NEWER KITCHEN (2023) IS TASTEFULLY DESIGNED FOR EVERYDAY FAMILY LIFE. ALSO HAS PICTURE WINDOW (ALL REPLACED 2023) OVER LOOKING THE 80X160 APPROX. OVERSIZED BACK FENCED YARD W/3 GATES (2 DRIVE THROUGH). PART BASEMENT (3RD LEVEL) ALLOWS YOU TO SEE THE KITCHEN AREA, ENJOY SITTING BY THE BRICK WALL GAS FIREPLACE. ALSO HAS LAUNDRY AREA W/SINK, UTILITY RM & TUCKED AWAY 2 PC THE THE BATH. STORAGE UNDER THE MAIN FLOOR. CLOSE TO HOLIDAY BEACH, SCHOOLS, PLAYGROUND, WALKING TRAILS & WINE COUNTRY. QUICK DRIVE TO HARROW, COLCHESTER & TOWN OF AMHERSTBURG. 2 GARAGES- ATTACHED 1 CAR. PLUS A DETACHED GARAGE 12 X 14, INSULATED, CEMENT & HYDRO. REAR PATIO W/GAZABO. HUGE CORNER LOT, MORE UPDATES INCLUDE: SIDING, ATTIC BLOWN INSULATION, FURNACE/CA, UPPER BATH 2024, RENTED HWT 2025, SUMP PUMP & BATTERY BACK UP, GARAGE DOOR & OPENER, FRONT & SIDE FENCES 2023. (id:51532)
Tags
| Property Summary |
|---|
| Building |
|---|
| Land |
|---|
| Level | Rooms | Dimensions |
|---|---|---|
| Second level | 4pc Bathroom | Measurements not available |
| Bedroom | Measurements not available | |
| Bedroom | Measurements not available | |
| Primary Bedroom | Measurements not available | |
| Third level | 2pc Bathroom | Measurements not available |
| Utility room | Measurements not available | |
| Laundry room | Measurements not available | |
| Family room/Fireplace | Measurements not available | |
| Main level | Kitchen | Measurements not available |
| Living room | Measurements not available |
| Features | |||||
|---|---|---|---|---|---|
| Finished Driveway | Front Driveway | Attached Garage | |||
| Detached Garage | Garage | Dishwasher | |||
| Dryer | Refrigerator | Stove | |||
| Washer | Central air conditioning | ||||













































