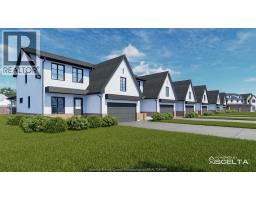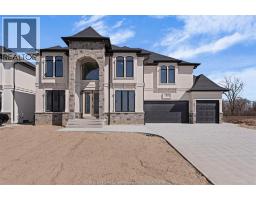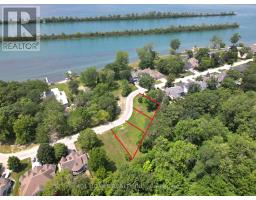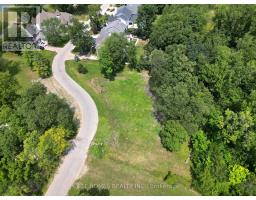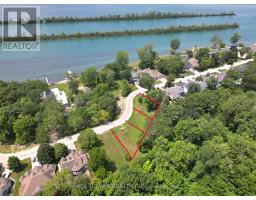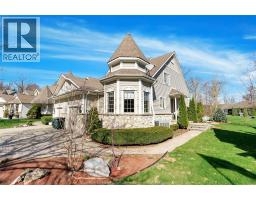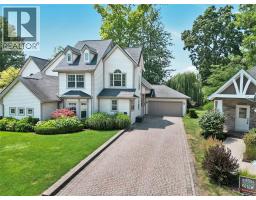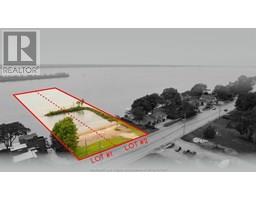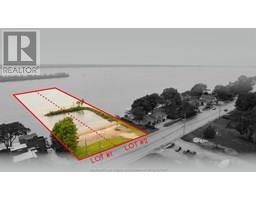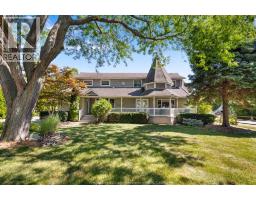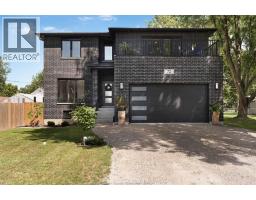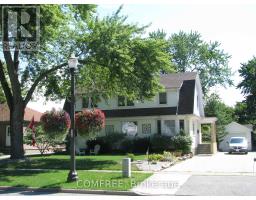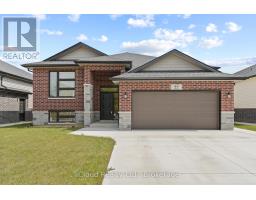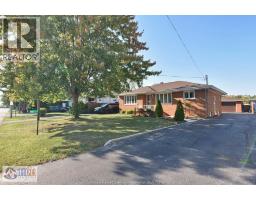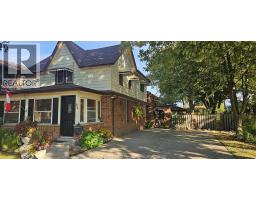101 ERIE ISLE COURT, Amherstburg, Ontario, CA
Address: 101 ERIE ISLE COURT, Amherstburg, Ontario
Summary Report Property
- MKT ID25025424
- Building TypeHouse
- Property TypeSingle Family
- StatusBuy
- Added1 weeks ago
- Bedrooms3
- Bathrooms3
- Area2278 sq. ft.
- DirectionNo Data
- Added On07 Oct 2025
Property Overview
Welcome to 101 Erie Isle Court, a stunning 2,278 sq. ft. semi-detached home built by Everjonge Homes, known for exceptional craftsmanship and modern design. Located in Kingsbridge, Amherstburg’s fastest-growing community, this home offers luxury finishes, 9’ ceilings, and an open-concept layout designed for today’s lifestyle. The chef’s kitchen features quartz countertops, stylish cabinetry, and an oversized island, flowing effortlessly into the great room, where large windows invite natural light. Upstairs, the primary suite boasts a spa-like ensuite and walk-in closet, while additional spacious bedrooms provide comfort and flexibility. This home comes fully equipped with a concrete driveway, landscape package, and privacy fence—ready for you to move in and enjoy. Set in a vibrant new development just minutes from parks, schools, and downtown, this home is perfect for families, professionals, or anyone seeking a blend of elegance and convenience. (id:51532)
Tags
| Property Summary |
|---|
| Building |
|---|
| Land |
|---|
| Level | Rooms | Dimensions |
|---|---|---|
| Second level | 3pc Ensuite bath | Measurements not available |
| 4pc Bathroom | Measurements not available | |
| Primary Bedroom | 14 x 15.5 | |
| Bedroom | 13 x 10 | |
| Bedroom | 14 x 10.5 | |
| Laundry room | 6 x 9 | |
| Main level | 2pc Bathroom | Measurements not available |
| Living room | 19 x 16 | |
| Kitchen | 16.5 x 12.5 | |
| Dining room | 13.5 x 13 | |
| Office | 9.5 x 7.5 | |
| Foyer | 18.5 x 5.5 |
| Features | |||||
|---|---|---|---|---|---|
| Cul-de-sac | Concrete Driveway | Finished Driveway | |||
| Front Driveway | Attached Garage | Garage | |||
| Inside Entry | Central air conditioning | ||||





































