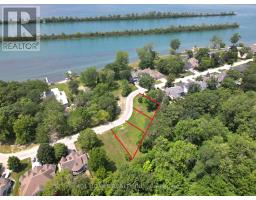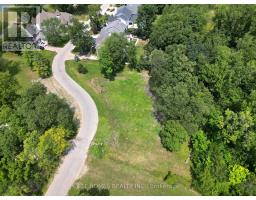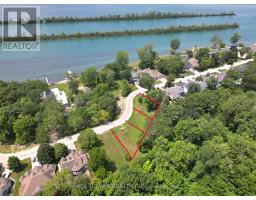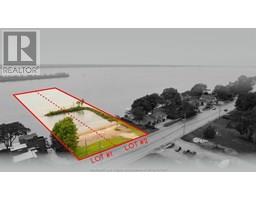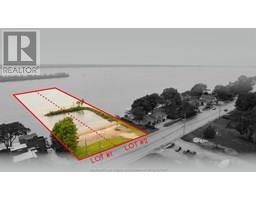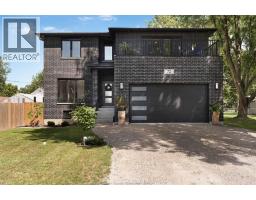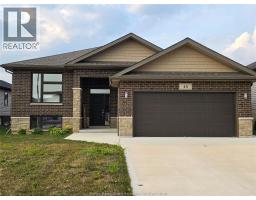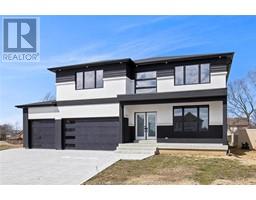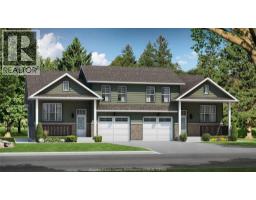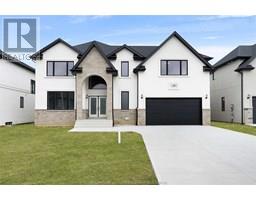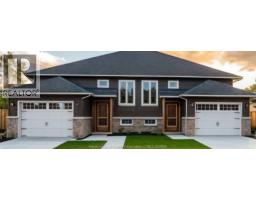1818 ERIE AVE, Amherstburg, Ontario, CA
Address: 1818 ERIE AVE, Amherstburg, Ontario
Summary Report Property
- MKT ID25014825
- Building TypeHouse
- Property TypeSingle Family
- StatusBuy
- Added6 weeks ago
- Bedrooms4
- Bathrooms3
- Area0 sq. ft.
- DirectionNo Data
- Added On22 Jul 2025
Property Overview
Welcome to 1818 Erie Avenue, Amherstburg – a stunning custom full-brick 4-bedroom, 3-bath waterfront home nestled along the shores of Lake Erie. Situated on an extra-deep lot with ample parking, this property features an attached garage plus a detached oversized three-car garage with a loft, offering exceptional space and flexibility. Enjoy morning walks on nearby beaches, explore scenic trails, vibrant farmers’ markets, and a local spa just minutes away. Relax in your backyard while watching freighters, sailboats, and breathtaking sunsets, or gather around the bonfire for cozy lakeside evenings. Whether you’re seeking a smart investment or your forever home, this property offers the perfect blend of lifestyle and leisure in one of Amherstburg’s most desirable locations. Exterior finished in fiberglass shakes and brick. Don’t miss your opportunity to live where every day feels like a getaway. (id:51532)
Tags
| Property Summary |
|---|
| Building |
|---|
| Land |
|---|
| Level | Rooms | Dimensions |
|---|---|---|
| Second level | Bedroom | Measurements not available |
| Bedroom | Measurements not available | |
| Bedroom | Measurements not available | |
| 3pc Ensuite bath | Measurements not available | |
| 4pc Bathroom | Measurements not available | |
| Primary Bedroom | Measurements not available | |
| Other | Measurements not available | |
| Main level | Laundry room | Measurements not available |
| 3pc Bathroom | Measurements not available | |
| Kitchen | Measurements not available | |
| Florida room | Measurements not available | |
| Dining room | Measurements not available | |
| Living room/Fireplace | Measurements not available | |
| Family room/Fireplace | Measurements not available | |
| Fruit cellar | Measurements not available |
| Features | |||||
|---|---|---|---|---|---|
| Front Driveway | Single Driveway | Attached Garage | |||
| Detached Garage | Garage | Dishwasher | |||
| Dryer | Microwave Range Hood Combo | Refrigerator | |||
| Stove | Washer | Central air conditioning | |||



















































