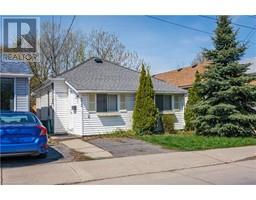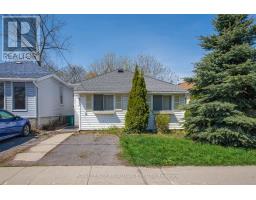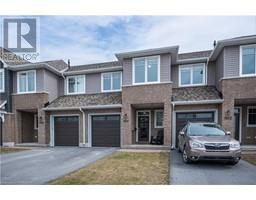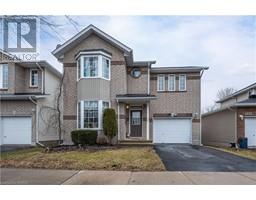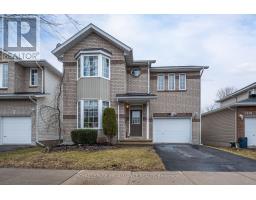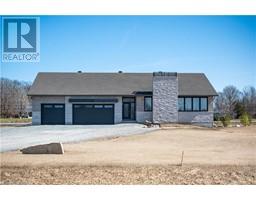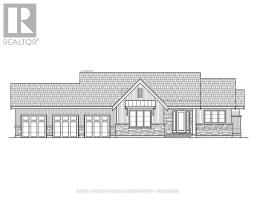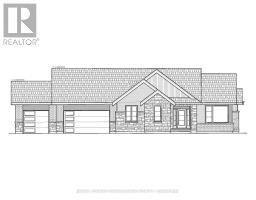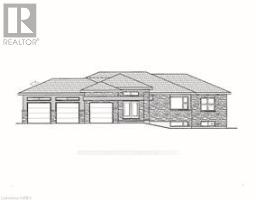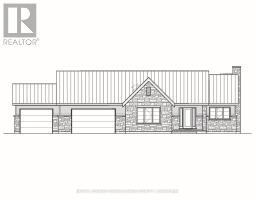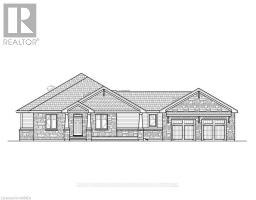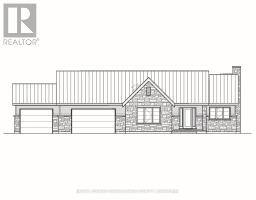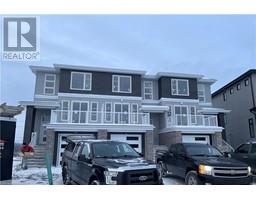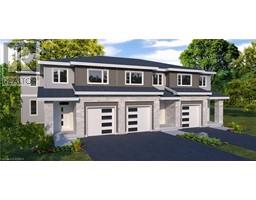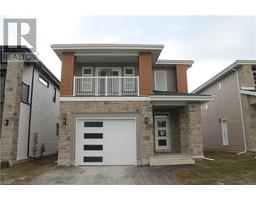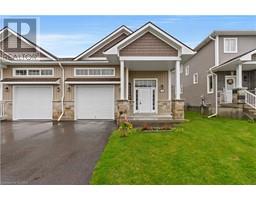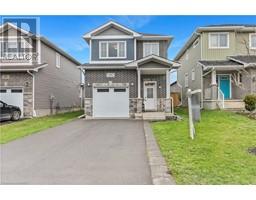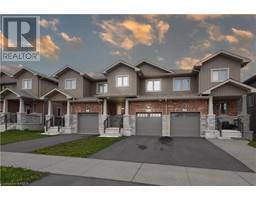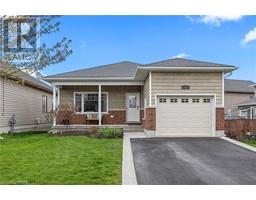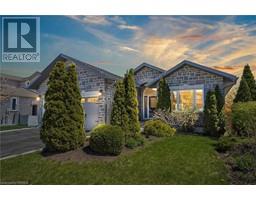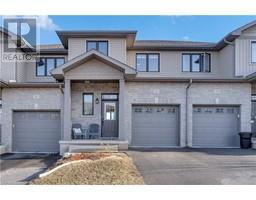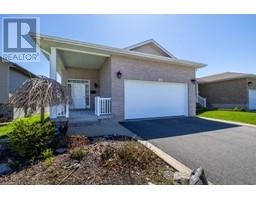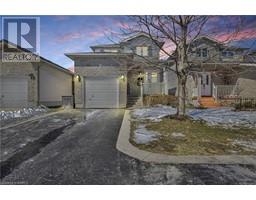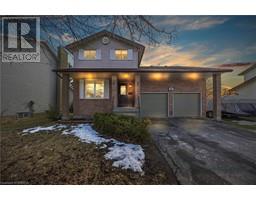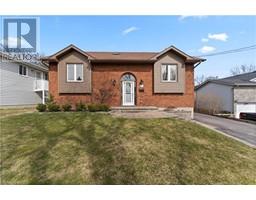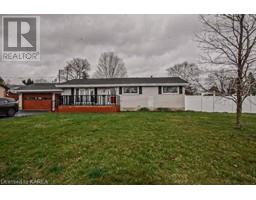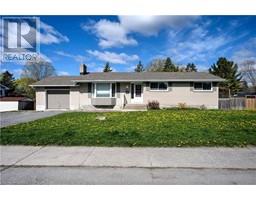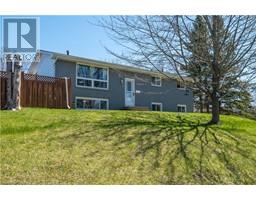164 DR RICHARD JAMES Crescent 54 - Amherstview, Amherstview, Ontario, CA
Address: 164 DR RICHARD JAMES Crescent, Amherstview, Ontario
Summary Report Property
- MKT ID40540382
- Building TypeRow / Townhouse
- Property TypeSingle Family
- StatusBuy
- Added12 weeks ago
- Bedrooms3
- Bathrooms3
- Area1318 sq. ft.
- DirectionNo Data
- Added On15 Feb 2024
Property Overview
Step into your new home in the sought-after Lakeside Ponds community! This stunning end unit townhouse boasts 3 bedrooms & 2.5 bathrooms spread across a spacious layout. Crafted by Brookland Fine Homes, this residence exudes quality & style. From the moment you enter, a bright interior welcomes you on the main floor, leading you to the open concept kitchen & living space offering both functionality & charm. Enjoy the luxury of central air conditioning & generous room sizes that provide ample space for comfortable living. Step outside to your fully fenced rear yard featuring a stone patio & the added benefit of no rear neighbors. The fully finished basement presents versatility for recreation or accommodating a home office, catering to your lifestyle needs. With immediate possession available, your new home awaits you. Don't miss this excellent opportunity to own a value-packed townhome in a prime location just steps to walking trails & playgrounds, a short drive from Parrot’s Bay Conservation Area & all desired amenities at Loyalist Plaza, as well as a less than a 15-minute drive away from Kingston! (id:51532)
Tags
| Property Summary |
|---|
| Building |
|---|
| Land |
|---|
| Level | Rooms | Dimensions |
|---|---|---|
| Second level | Recreation room | 19'10'' x 18'4'' |
| Bedroom | 12'3'' x 9'3'' | |
| Bedroom | 10'1'' x 9'9'' | |
| 3pc Bathroom | Measurements not available | |
| Full bathroom | Measurements not available | |
| Primary Bedroom | 13'6'' x 13'5'' | |
| Basement | Laundry room | 11'2'' x 8'1'' |
| Utility room | 10'6'' x 10'2'' | |
| Main level | Living room | 18'4'' x 11'2'' |
| Dining room | 12'2'' x 8'1'' | |
| Kitchen | 9'9'' x 9'9'' | |
| 2pc Bathroom | Measurements not available |
| Features | |||||
|---|---|---|---|---|---|
| Country residential | Attached Garage | Central Vacuum | |||
| Central air conditioning | |||||















































